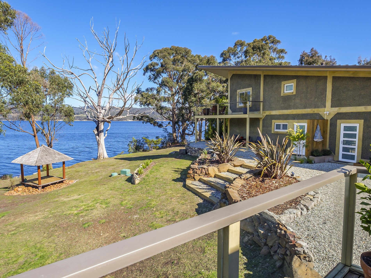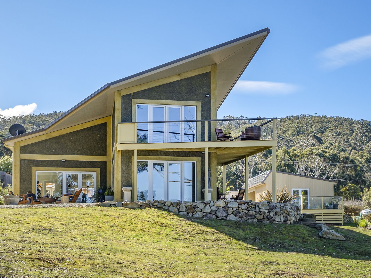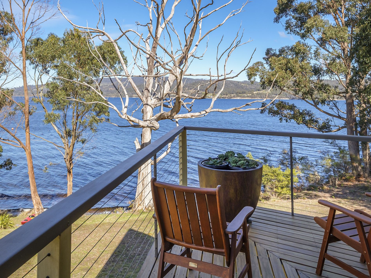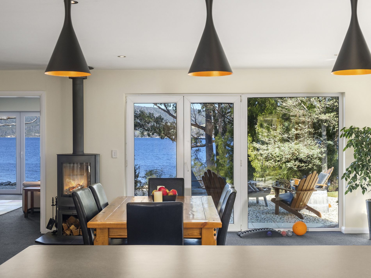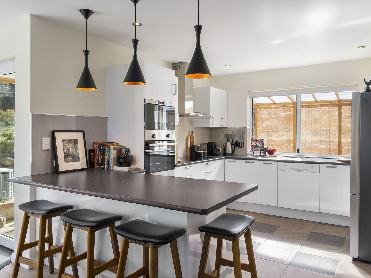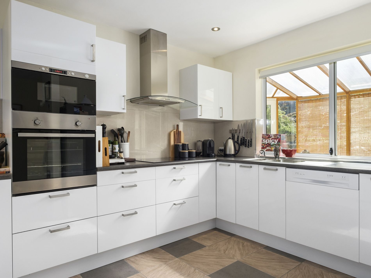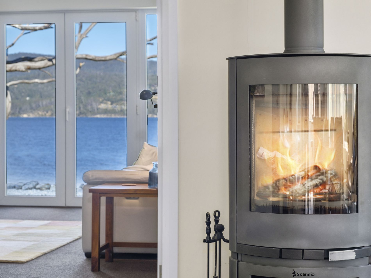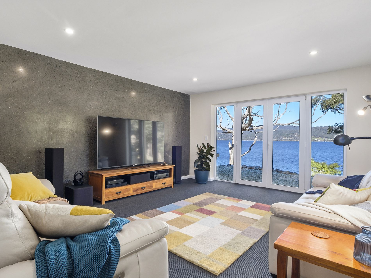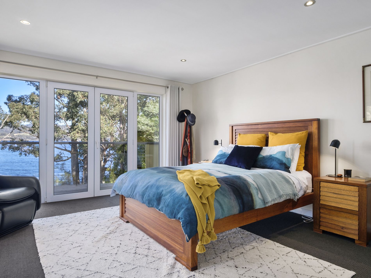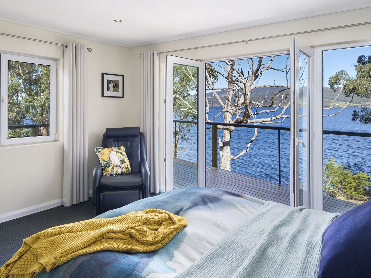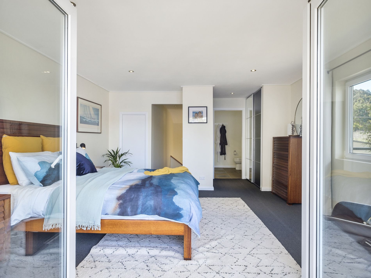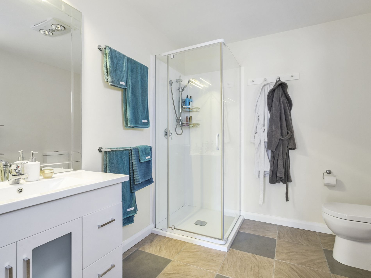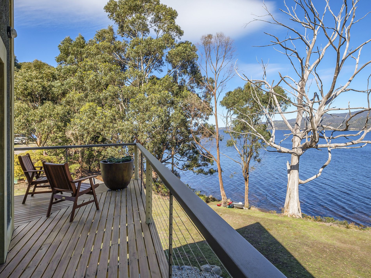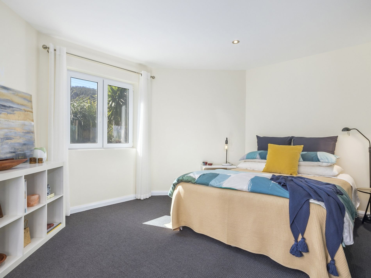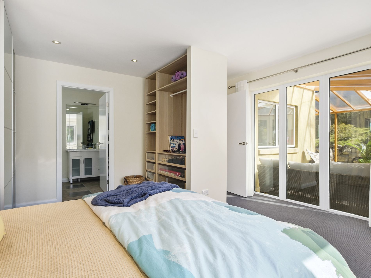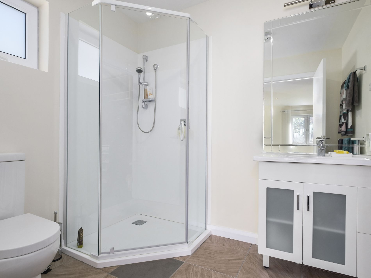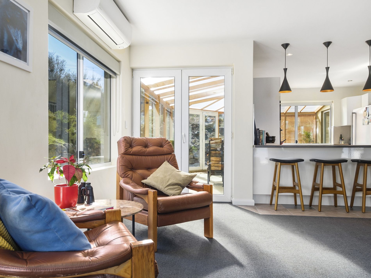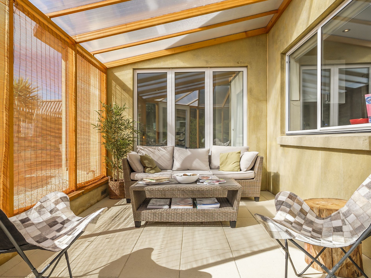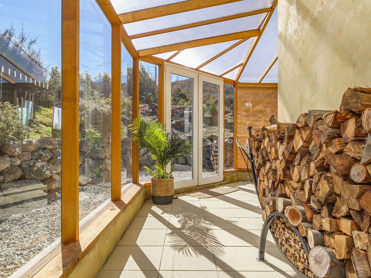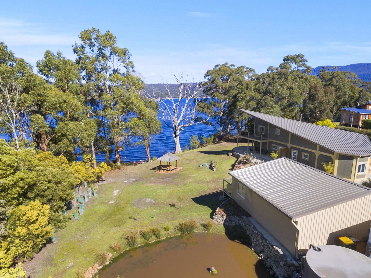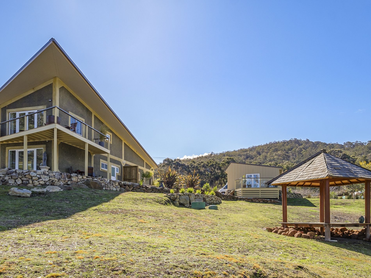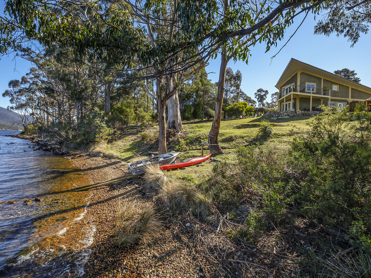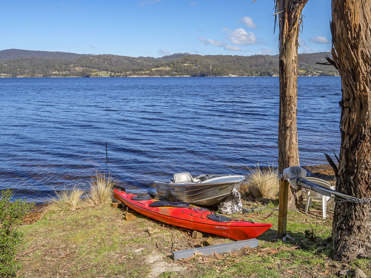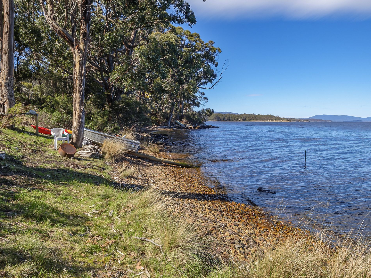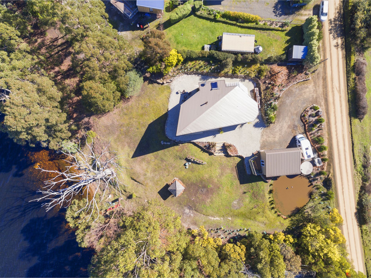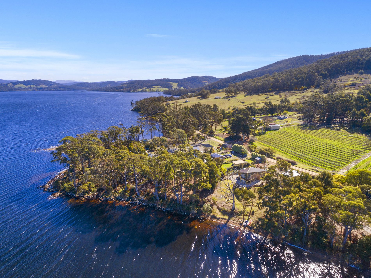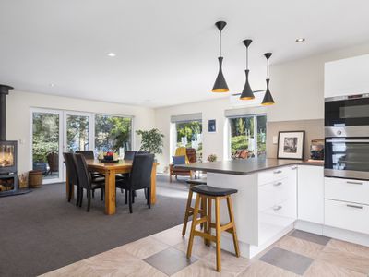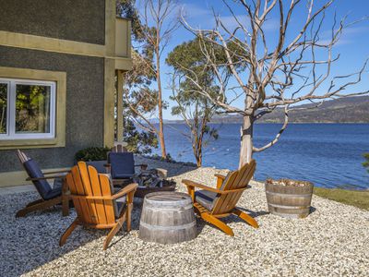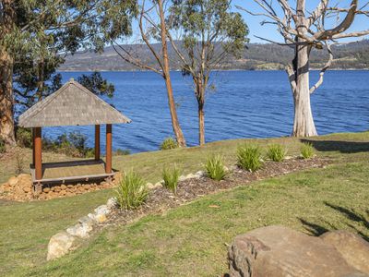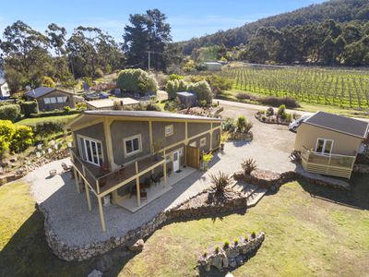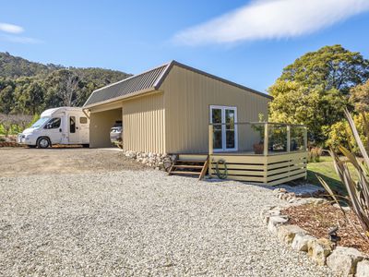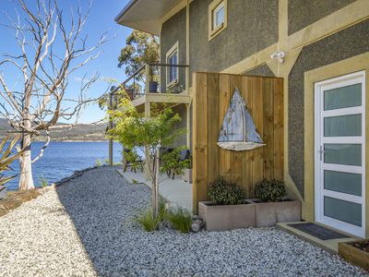Located just metres from the water’s edge, and built to make the most of this position, this property is sure to delight upon inspection.
The unique construction of this house gives confidence that quality throughout every aspect of the build has been of upmost priority. Incredibly solid, precast concrete panels, with insulation in between, form the overall structure and are an appealing cosmetic feature; with exposed portions of paneling on the exterior and polished feature walls inside. This style of build, along with dual opening double glazed windows and doors, ensures the warmth created inside the home, stays there, keeping you comfortable throughout the seasons and keeps your cost of living low.
Complimenting while offsetting the strength of the build, the interior offers beautiful soft tones and light filled living areas which create a tranquil space from which to enjoy the surroundings. Large windows frame the spectacular water and mountain views, which are available from almost every room.
The well-appointed kitchen and dining area with its Scandia freestanding wood heater, share the open, central part of the home and lead effortlessly into the more formal lounge as well as into the spacious conservatory that soaks in the Northern sun.
Along with the study, the second bedroom is found on this lower level and provides a modern and spacious ensuite bathroom as well as built in wardrobes.
The master bedroom, along with its ensuite and walk in robe, enjoys the entire upper level and provides access via French Doors to the elevated deck.
A double carport sits just away from the house and leads into a powered studio space. This space is lined, insulated and offers its own deck and unique outlook making it a fantastic guest area or external office.
A picturesque dam is located in the high corner of the block and provides irrigation throughout the low maintenance gardens via numerous outdoor taps.
The additional benefits of this incredible property are best witnessed onsite, phone or email for a more detailed information package and to book your private appointment to view.
- Reverse Cycle Air Conditioning
- Balcony
- Deck
- Outdoor Entertainment Area
- Built-in Wardrobes
- Dishwasher
- Study
- Solar Hot Water
- Water Tank

