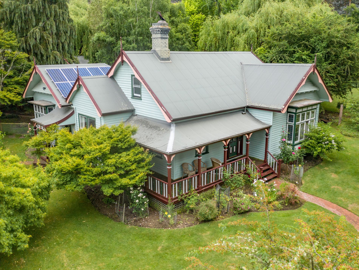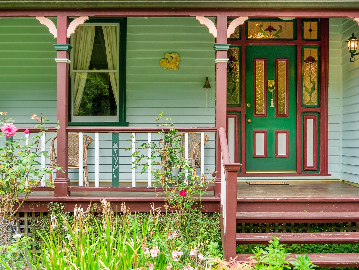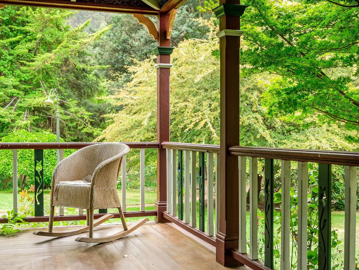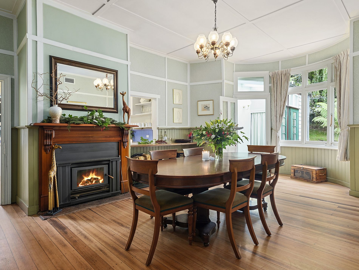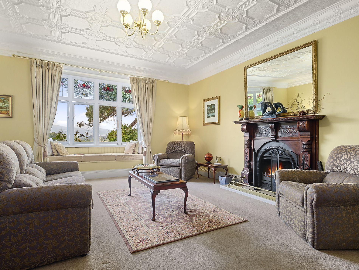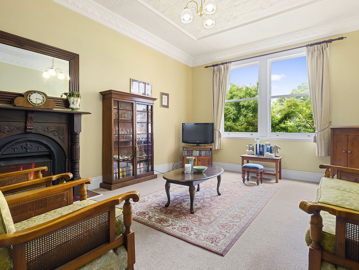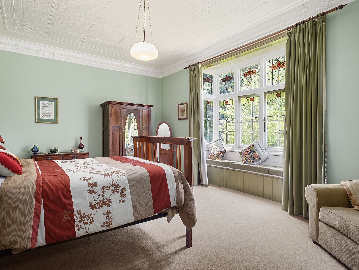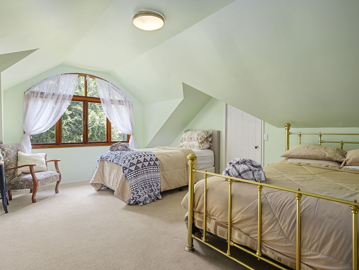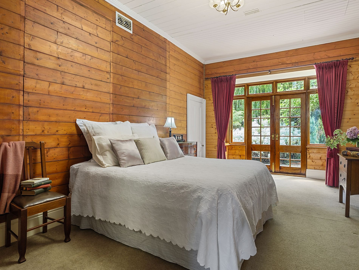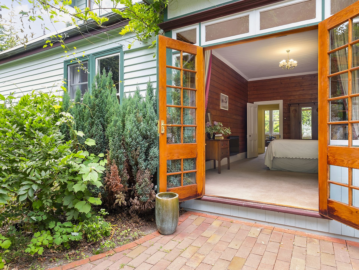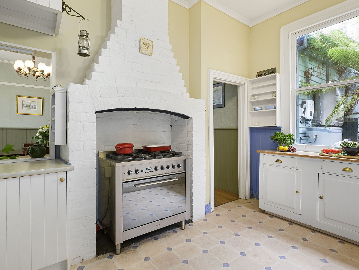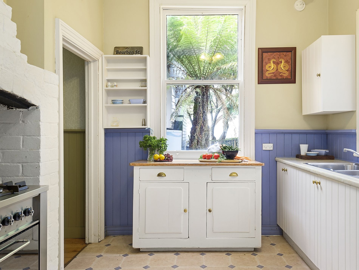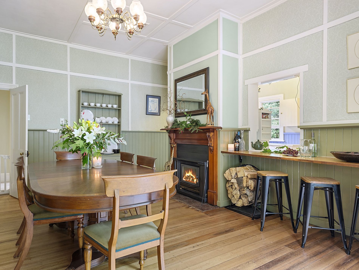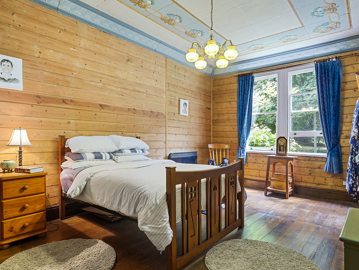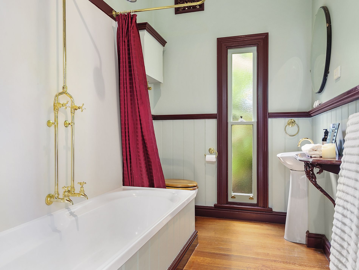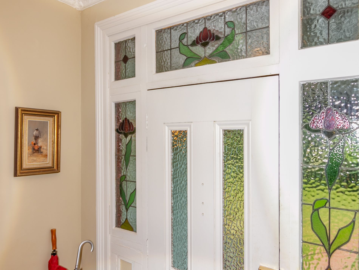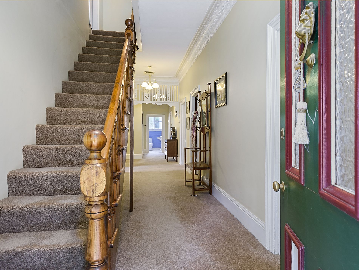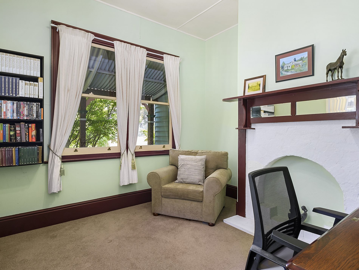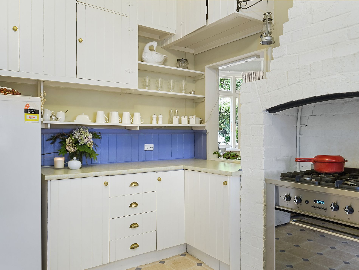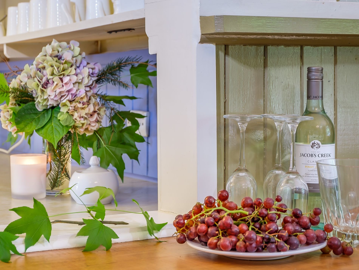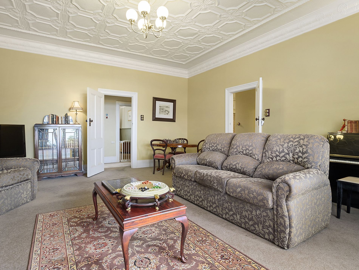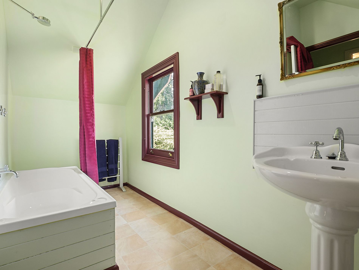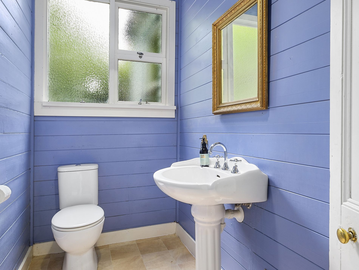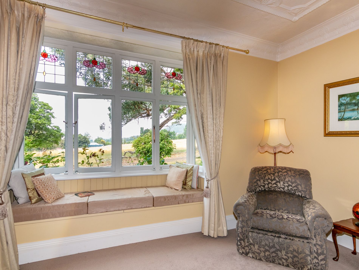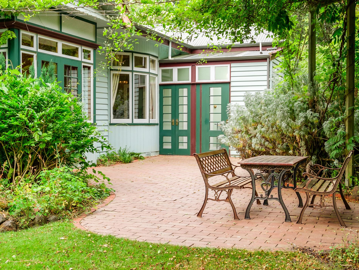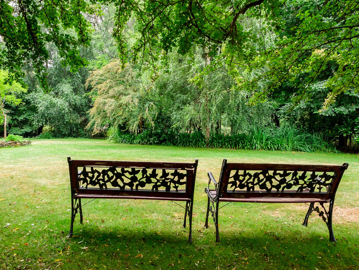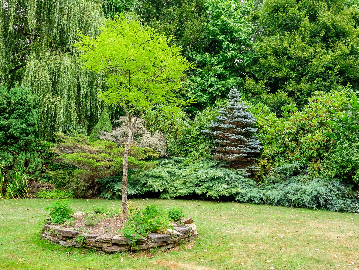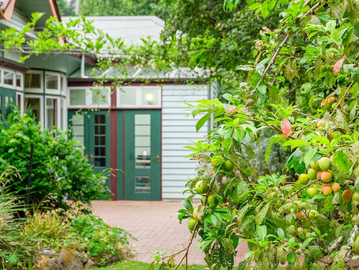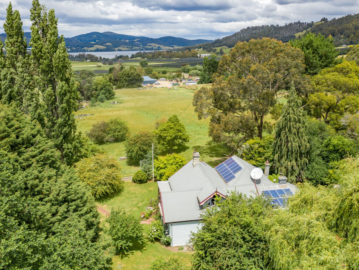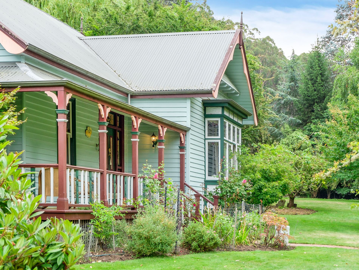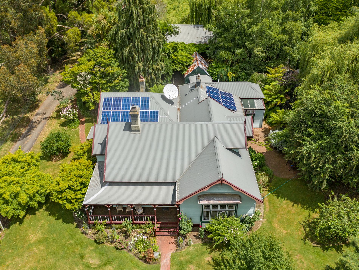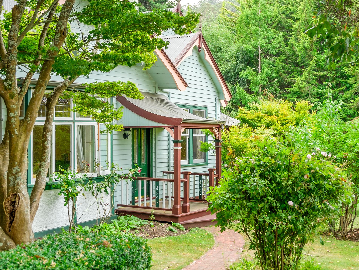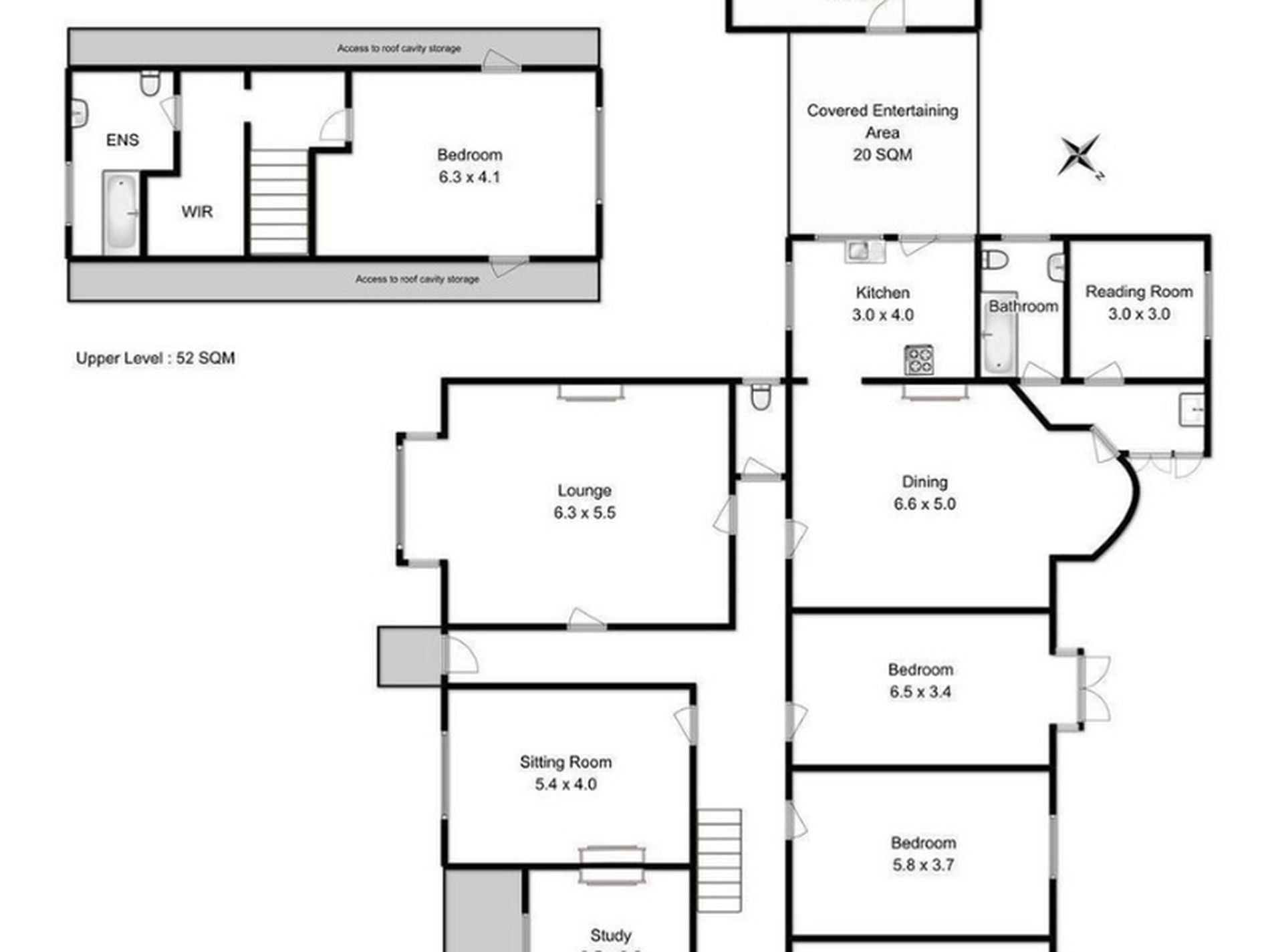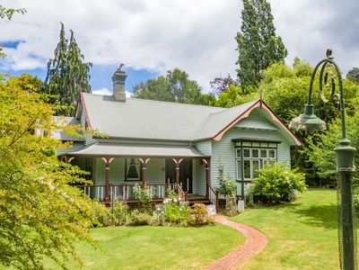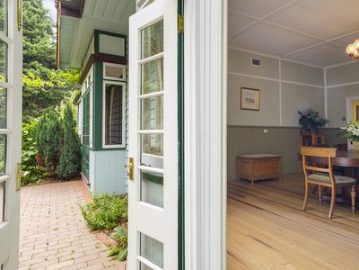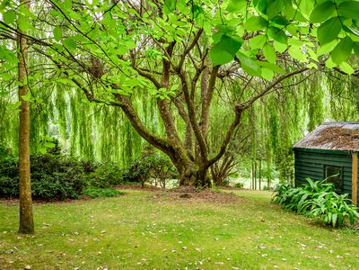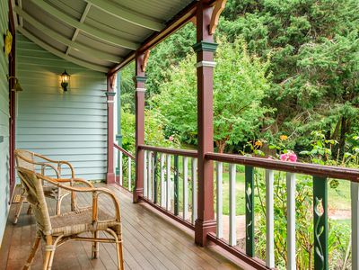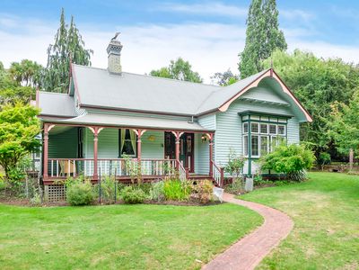Winding through the tree lined drive way, the first glimpses of “Preston Park” causes the heart to skip a beat.
For those who love Victorian period homes this property is a must see. Circa 1897 and sitting on a little over 1 acre of private mature, park like gardens which surrounds this beautiful home, certainly offers a real sense of grandeur and elegance.
As you enter this home the character is sure to charm as you walk through the beautifully featured leadlight doorway leading to the hallway complete with magnificent high ceilings and original staircase.
There are 4 spacious bedrooms all having their own unique features. The master has a beautiful window box seat and gorgeous leadlight windows along with decorative ceiling and cornice. The second bedroom features pressed tin ceilings, Baltic pine walls and timber flooring. Third bedroom is very charming with Baltic pine ceiling and walls, along with a beautiful set of timber French doors that will lead you out to the nearby courtyard. The fourth bedroom upstairs boasts a stunning timber curved window which lets in beautiful light throughout the day.
There are 2 separate living areas, formal and family. The formal living space features a lovely seat box and leadlight windows which draw your eye as you walk in. There is also stunning pressed tin ceilings, decorative cast open fire place with beautiful ornate timber surrounds offering a comfortable space to sit back and enjoy with guests . The family room also features beautiful press tin ceilings and decorative fire place with ornate timber surround.
The separate dining area is very generous in size allowing for large family gathering, this area is also warmed with a built in wood heater and again the stately timber fireplace surround, along with the servery from the kitchen which was typical of some period homes. The dining area also features an unique curved window adding to the character and charm to this home along with timber dado walls.
The kitchen also has its own appeal. The centrepiece chimney is certainly the perfect home for the current oven. So much to love, including the country timber cupboards, shelving and a cute leadlight window. Off the kitchen outside across the covered entertaining area is what was known as the pantry where you can store all you preservatives, this can be used as a storage shed as well if you prefer.
There are 2 separate bathrooms, one on the main floor near the dining area and one upstairs, along with a separate powder room.
In addition to the 4 bedrooms there is a separate study as well as a studio space. The location of the studio is in an area of the home that can offer someone with opportunities to work from home. This room has a private entrance, along with a bathroom nearby for client convenience.
There is plenty to enjoy outdoors with private courtyard and entertaining area, ample parking, a large 3 bay carport, storage shedding and even a chicken home.
The gardens are magical! They offer seasonal cottage flowers and shrubs throughout the year along with mature specimen trees.
The grounds represent perfection in planning and design which certainly provides the rewards intended. A feeling of completeness exists underneath a canopy of established trees, wandering foliage and manicured grasslands. Complete with paving, pathways and a new life perspective at every turn of this spectacle. Almost too difficult to describe the sense of wonder and refreshment therein.
Both tranquil ponds are protected by the guardian tree canopy, all carefully enclosed with full fencing to ensure the privacy and security this home deserves.
We welcome your call to arrange your own private tour today. All inspections are by appointment only.
Stately Botanical Wonder!

