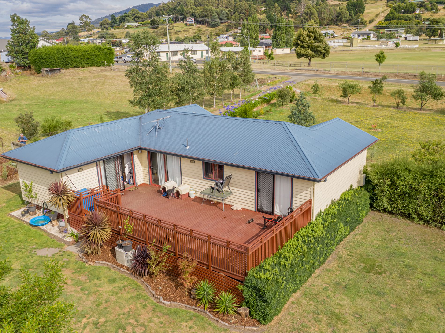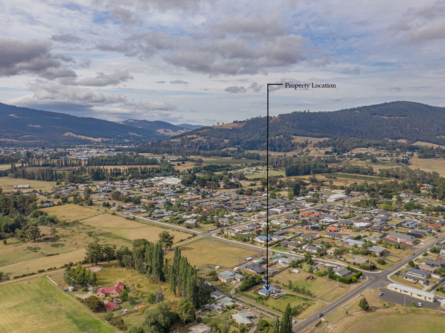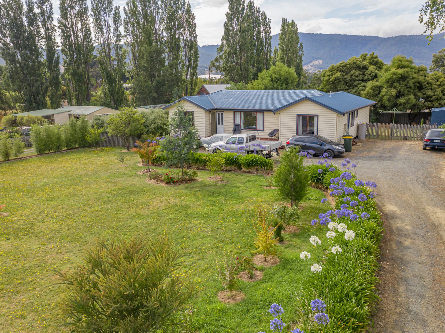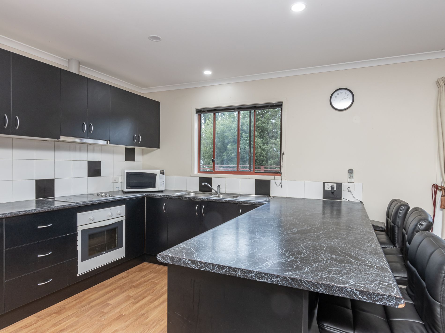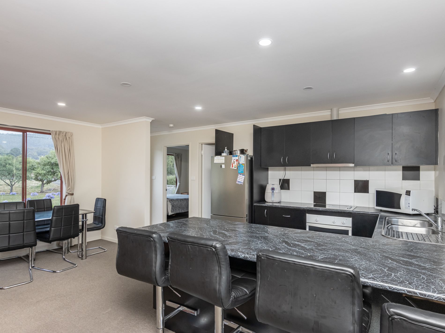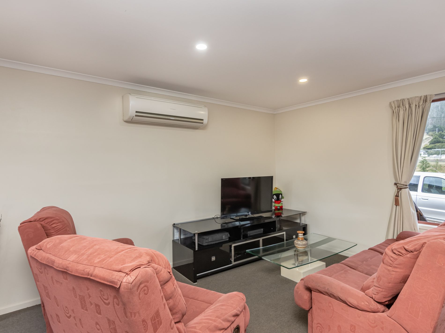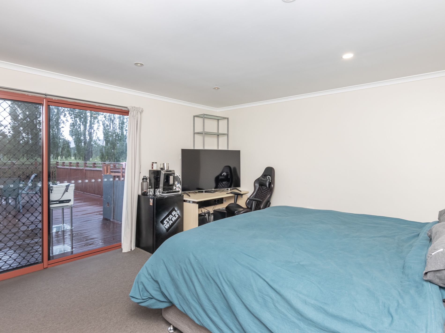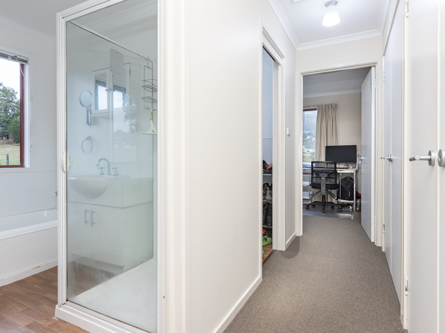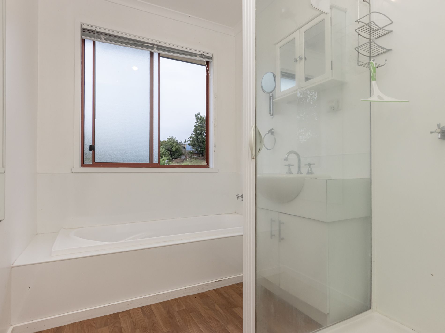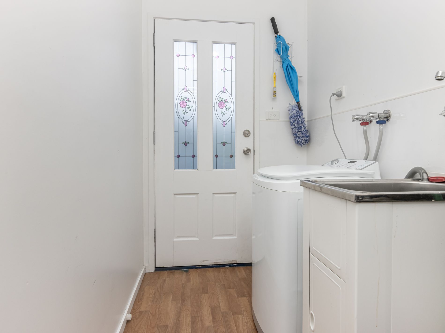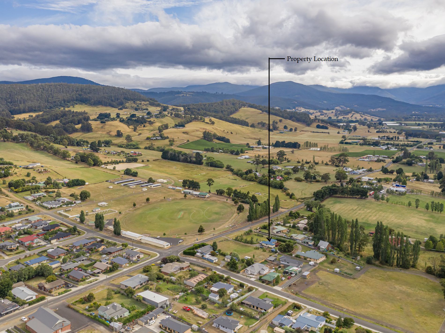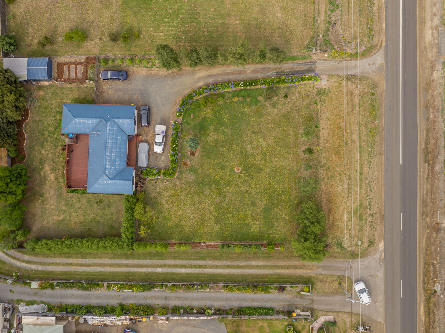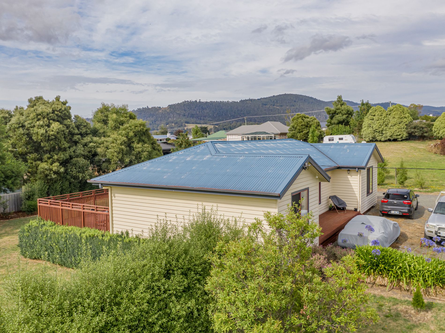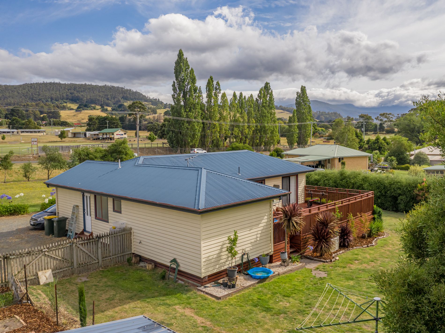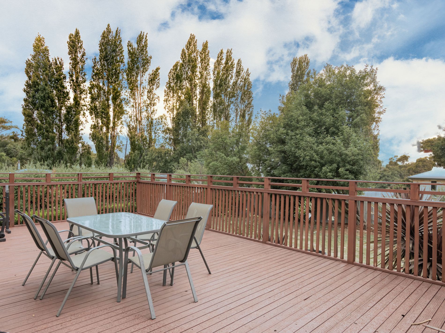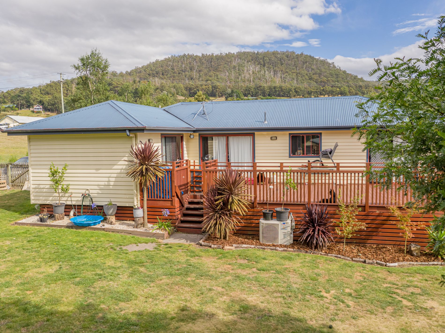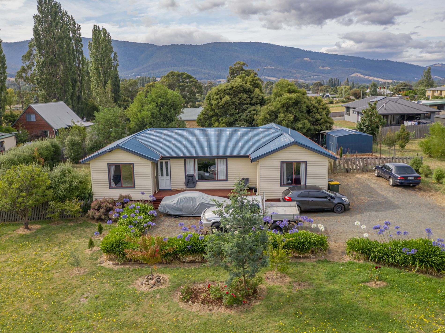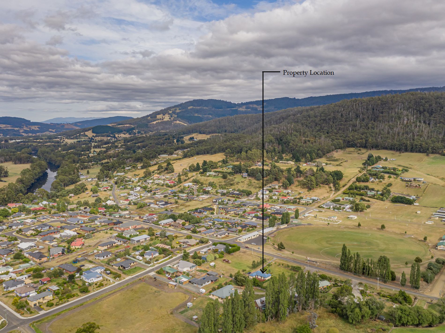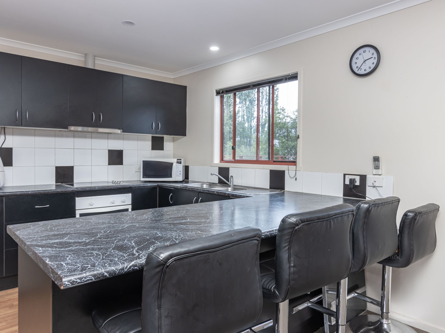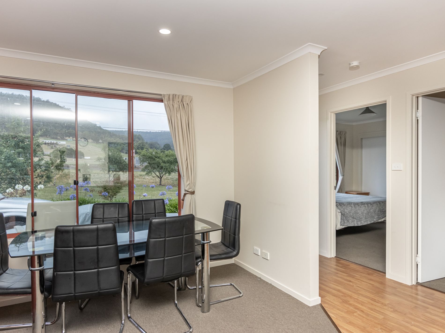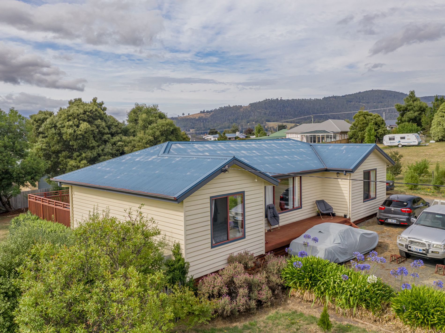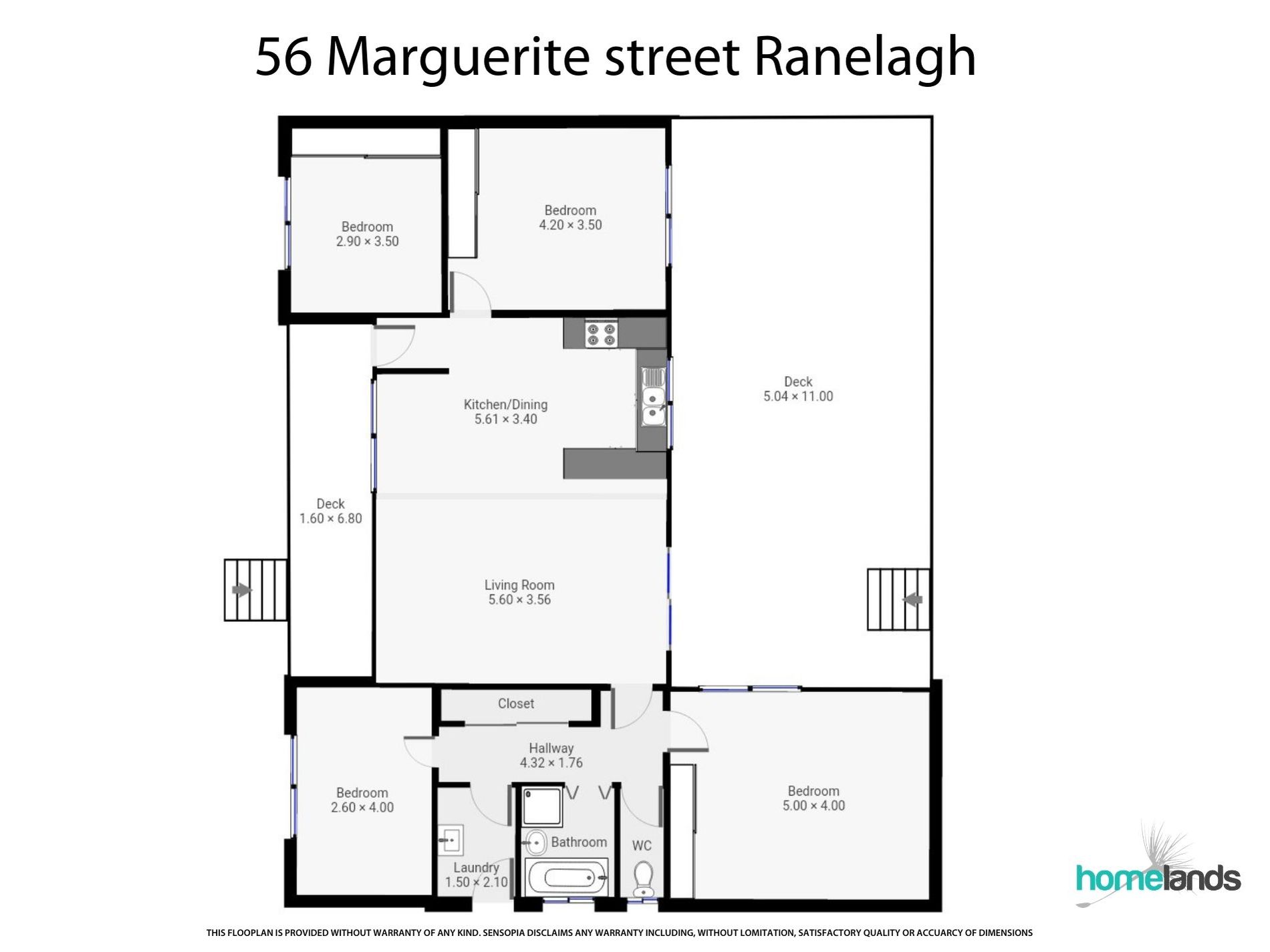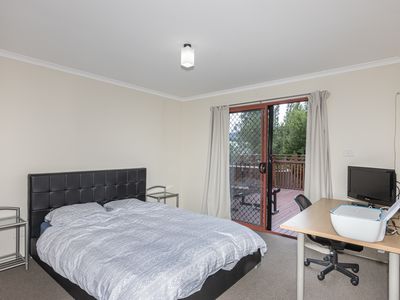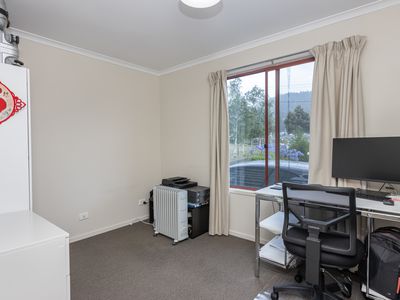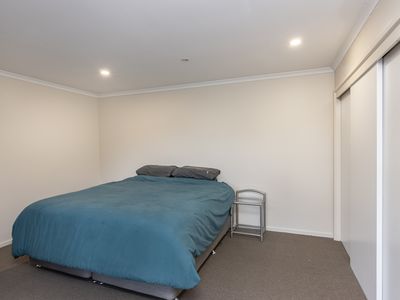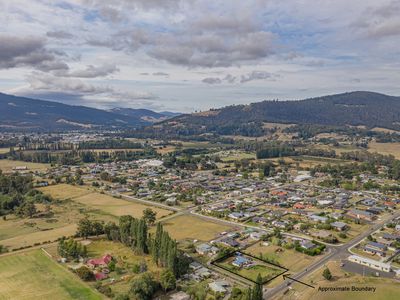Located in the sought after suburb of Ranelagh is this northerly aspect, sunny, 4 bedroom home. Built in 2002 this property has been very well maintained and is ready for the next owner. Situated on a generous half an acre allotment, this home has been well positioned set back off the road that offers a large front yard and a spacious fully fenced back yard.
Offering a welcoming and functional floor plan the spacious open plan living/kitchen and dining is central to this home, which is perfect for family get togethers, this also leads out to a large adjoining sun deck which will enhance your entertaining opportunities. The modern kitchen is still fashionable and keeping in with current trends, this includes large breakfast bar, ample storage and a generous amount of bench space, so if you are the chef in the family you will just love the space within.
There are 4 spacious bedrooms with 3 of these having built-ins, the 4th room can also be used as a private office space, and the largest bedroom can also be used as a rumpus or second living area, many available options with this floor plan. Family bathroom comes with shower, bath and vanity and separate toilet for convenience, and a separate laundry.
There is ample off street parking, lovely established and maintained gardens and a large garden shed for storage. Located with-in an easy stroll to the very popular Summer Kitchen bakery, Ranelagh takeaway store, public transport and the school is not to far away, plus you can enjoy the conveniences of all that Huonville has to offer which are just a couple minutes by car. You are approximately 30 minutes to Hobart CBD, all inspections are by appointments only so to avoid missing out give us a call today. Be sure to check out the 3DTour to walk around if you cannot make an inspection.
- Reverse Cycle Air Conditioning
- Deck
- Outdoor Entertainment Area
- Built-in Wardrobes

