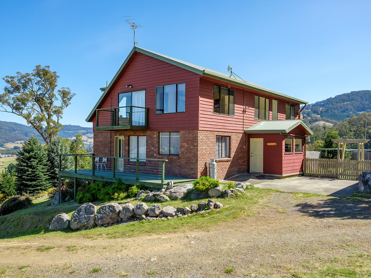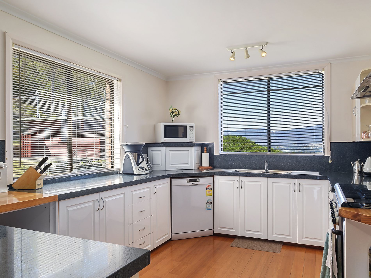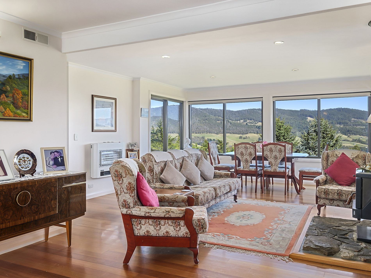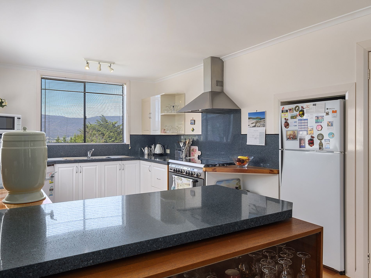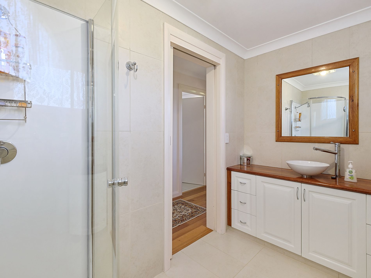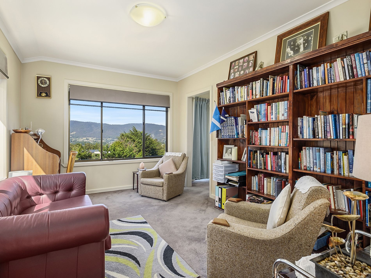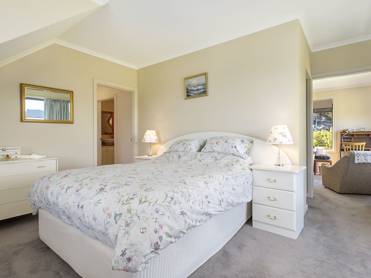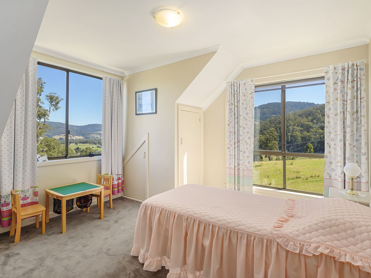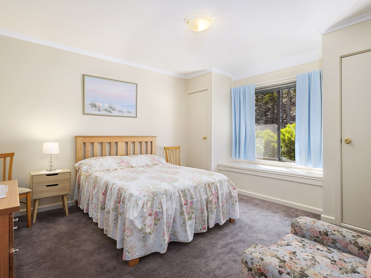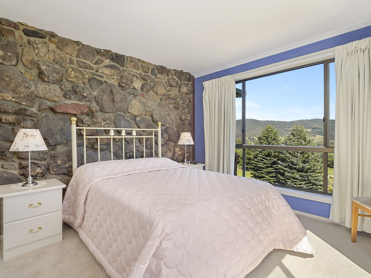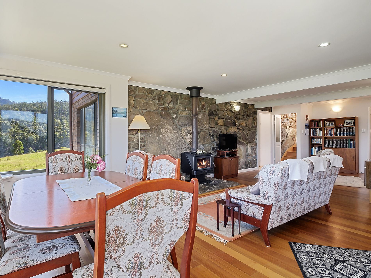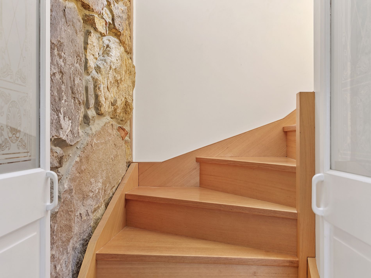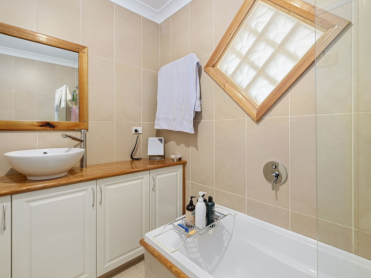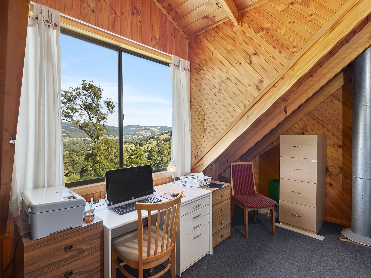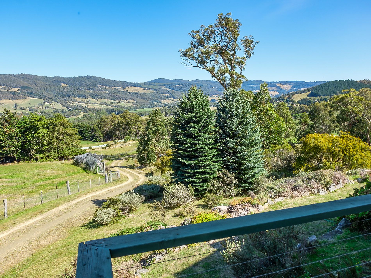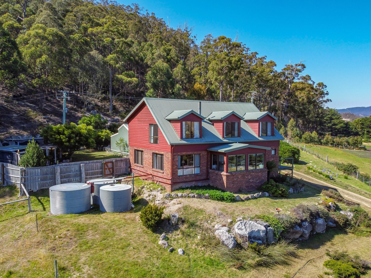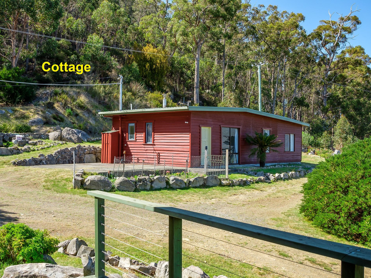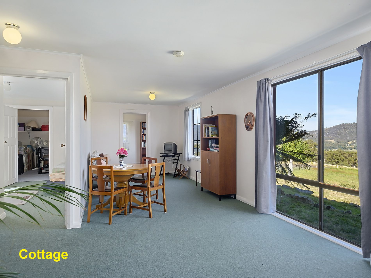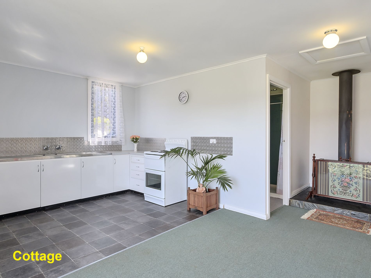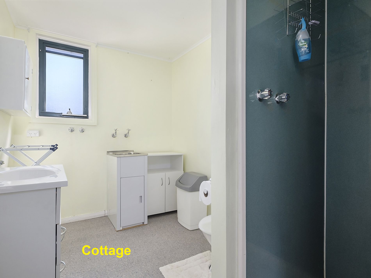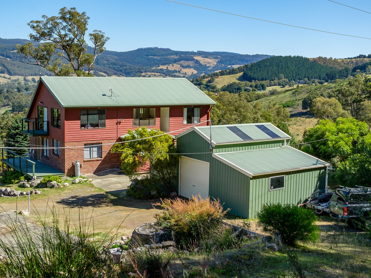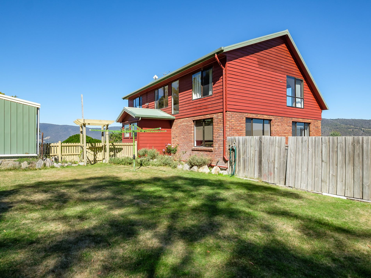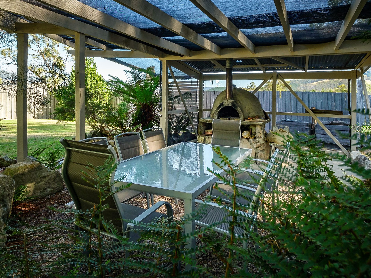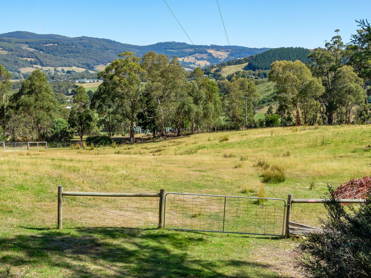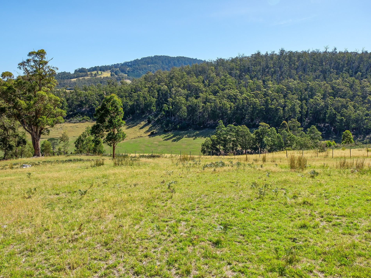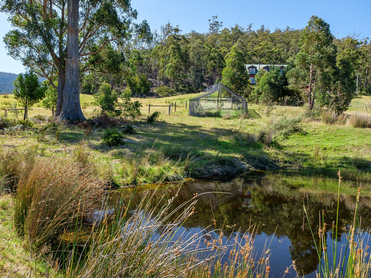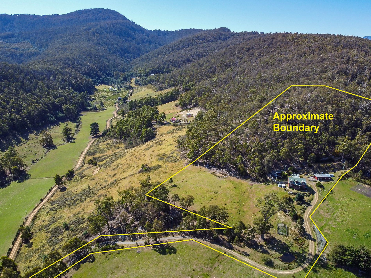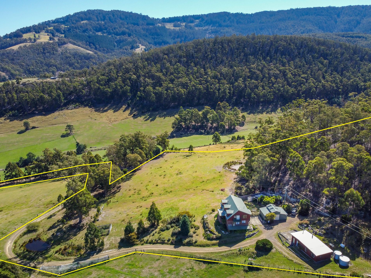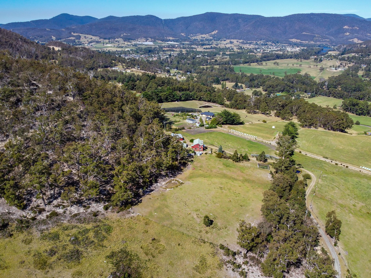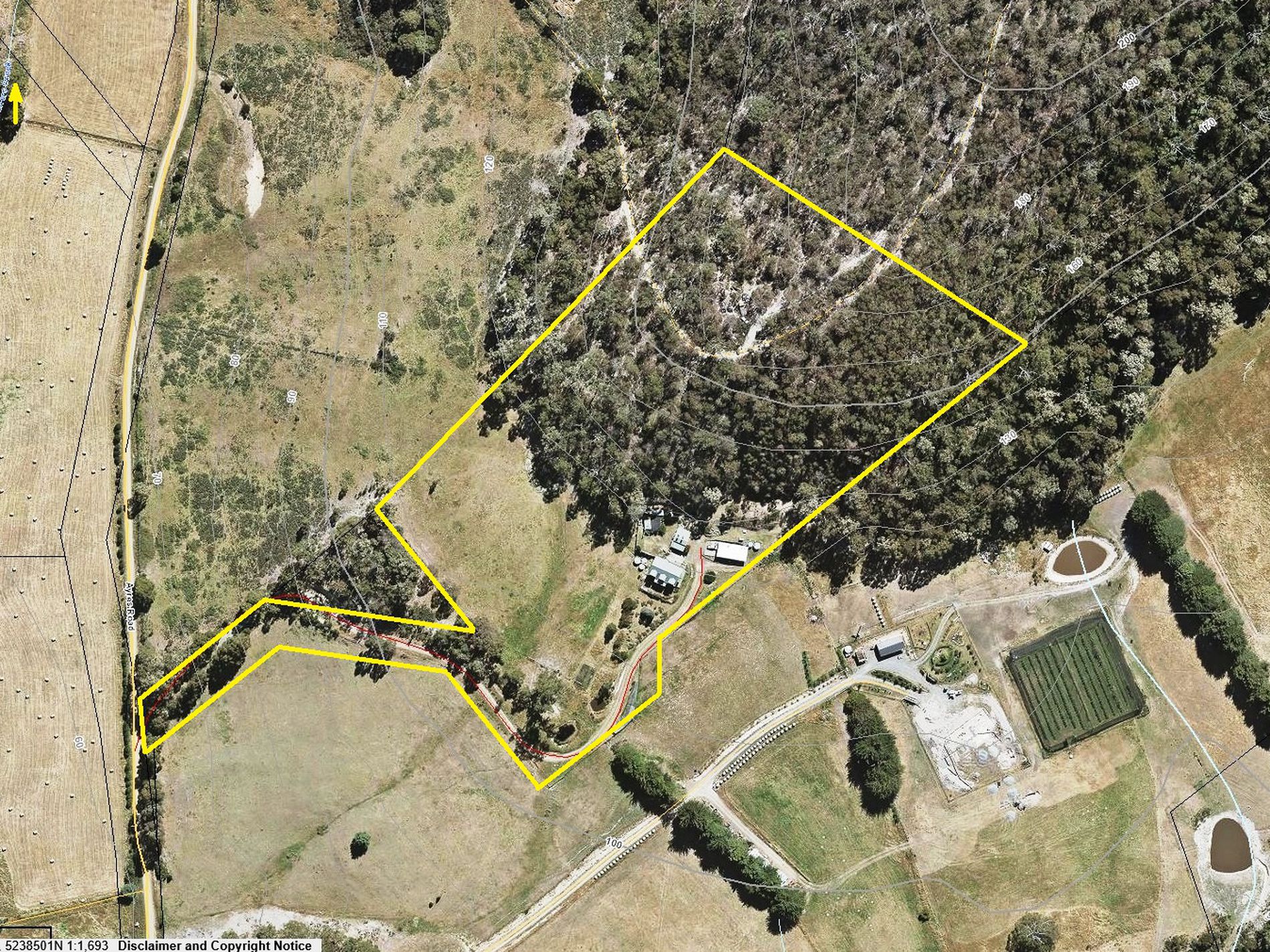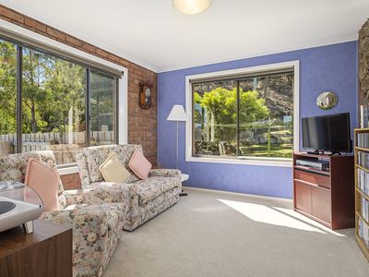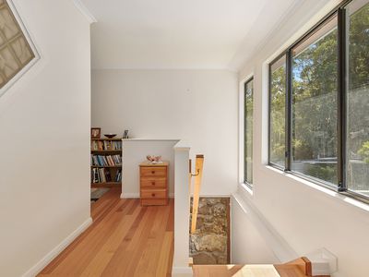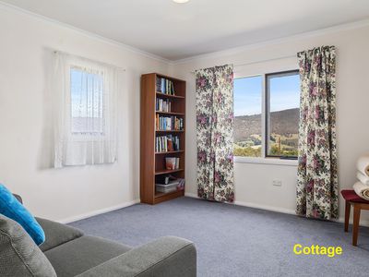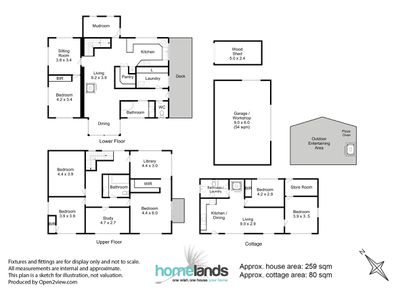Set on an elevated 10.7 Acres (4.3ha) of pasture and native bush, this impressively maintained and beautifully-presented 2-storey family home is accompanied by a separate self-contained cottage and takes in majestic sweeping valley views. The 4 bedroom, 2 bathroom presents a flexible floorplan and includes 3 living/sitting areas and a study. The lower floor of the home features open-plan kitchen, living and dining with polished hardwood floors and a stone feature wall. A separate sitting room leads through to a large bedroom and there is also a well-appointed bathroom, separate toilet and separate laundry. Upper floor features include a spacious master bedroom suite with a walk-in robe and an extra sitting area or library. There is a stylish bathroom and the 3rd & 4th bedrooms are both spacious doubles and the upstairs study could be used as an office or a 5th bedroom.
The separate cottage is neat & tidy and completely independent with its own power meter, water tank, pumps and septic system and includes 2 bedrooms, open plan kitchen, living & dining, a bathroom/laundry and a small store room. Other property features include a large 6x9 colorbond garage/workshop and a covered outdoor entertaining area with a wood-fire pizza oven. 2 netted produce gardens, a wood shed and a chook pen. The land includes a near-level 2-acre pasture paddock and 4 small dams and much of the balance of the land is light hillside bush.
Enjoy the picturesque views and the relaxing lifestyle on offer. Versatile options for extra income via rental or holiday accommodation or convenient room for guests or adult children. Handy paddock space for some animals or growing your own produce. Within 10 minutes of the Huonville town centre with ample shops and services and approximately 35 minutes to Hobart. Call today for more information and to arrange an inspection.
Family Home & Separate Cottage with Majestic Valley Views

