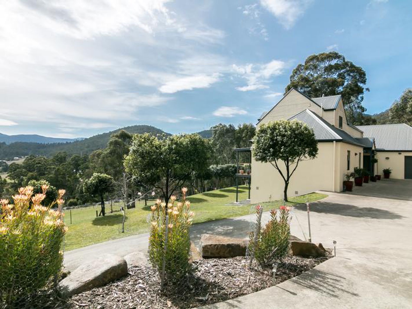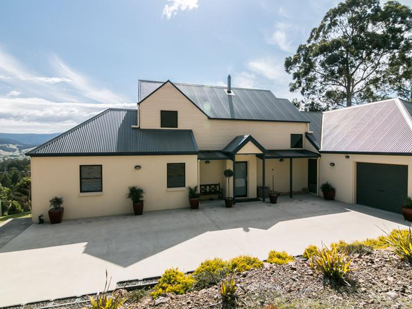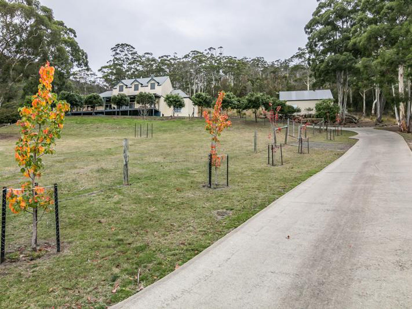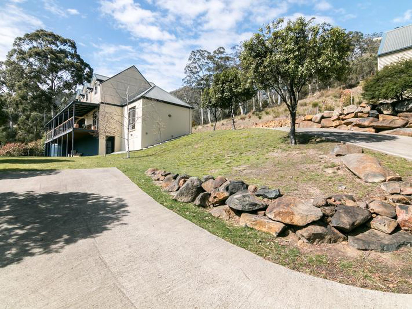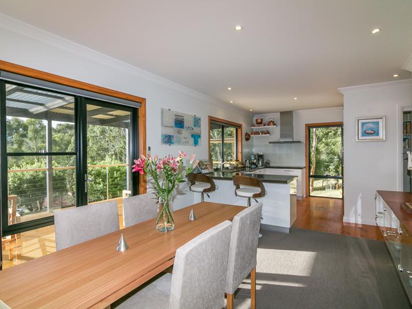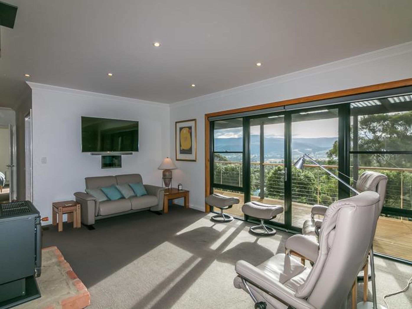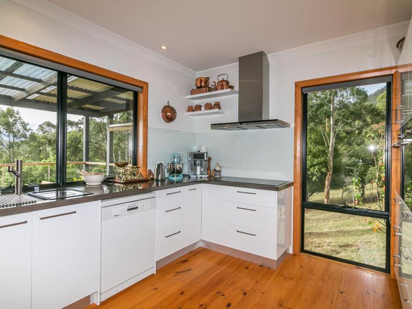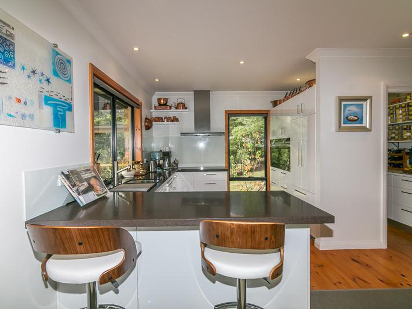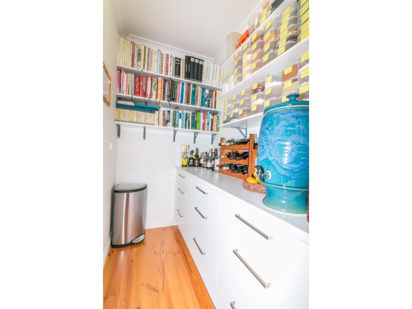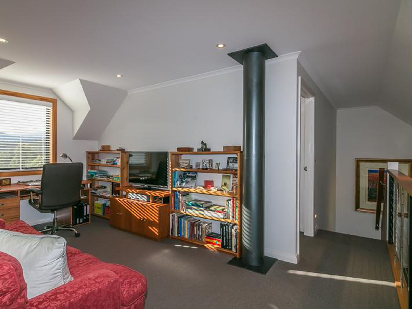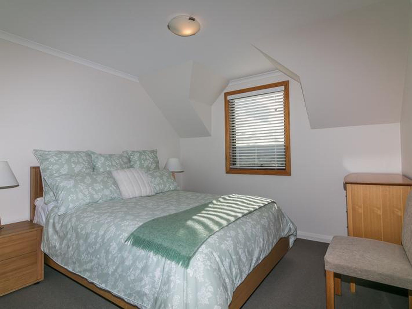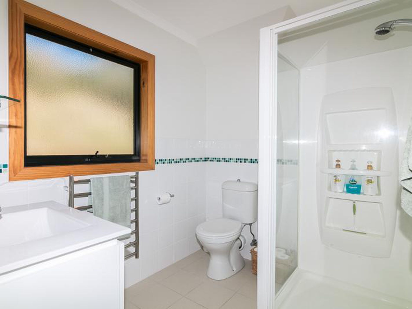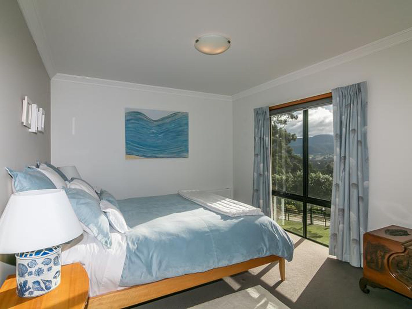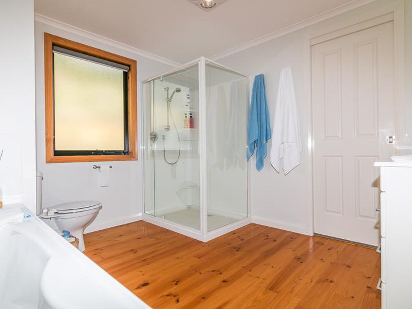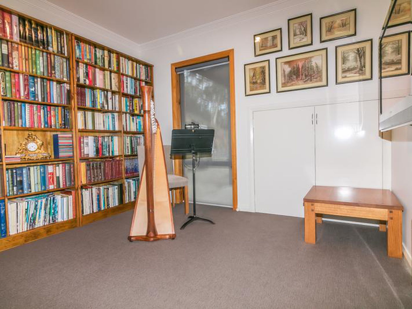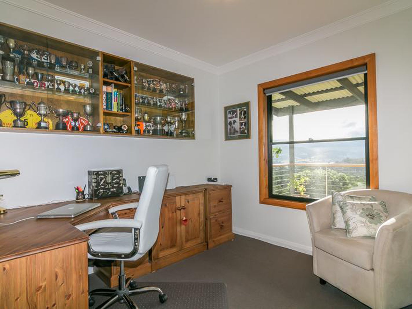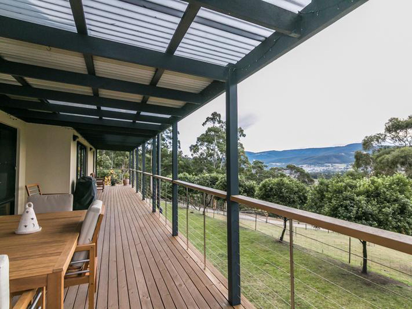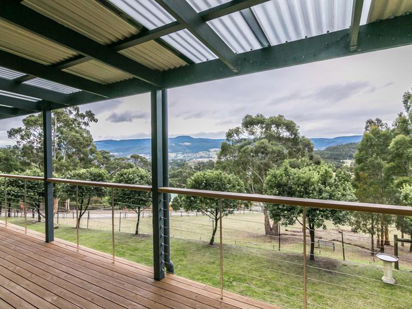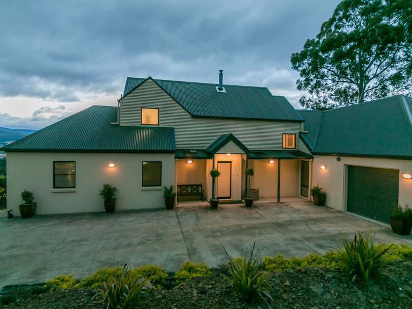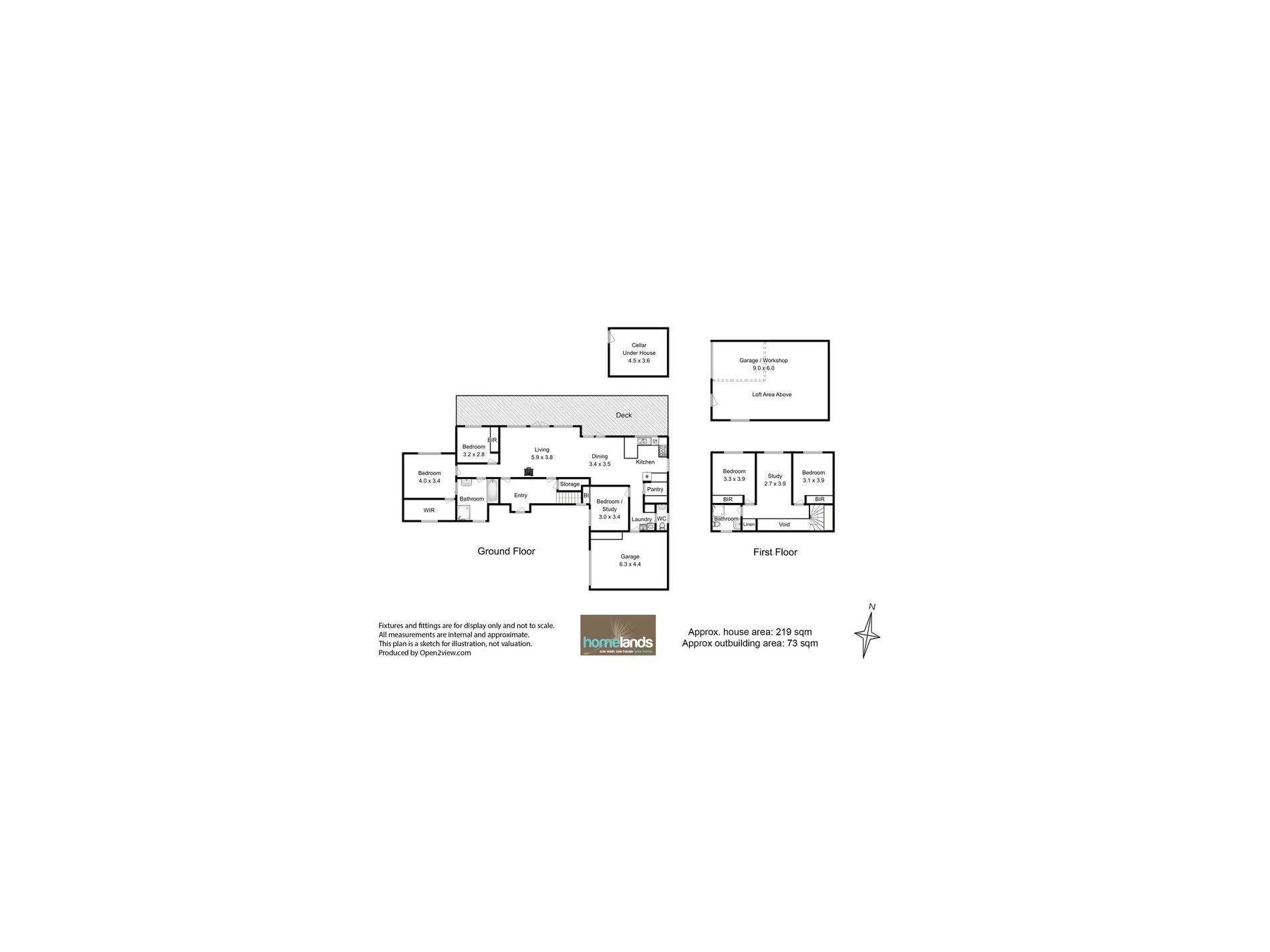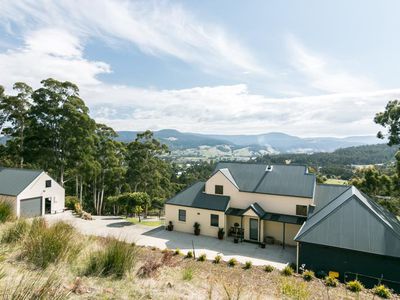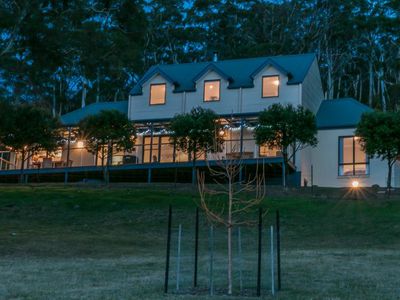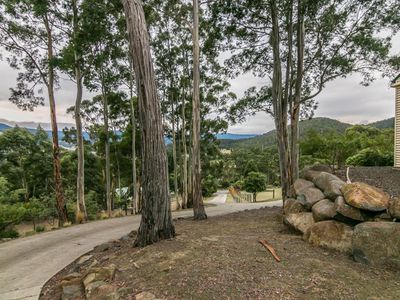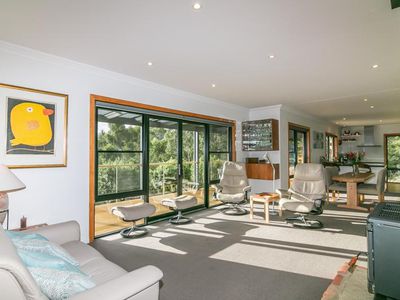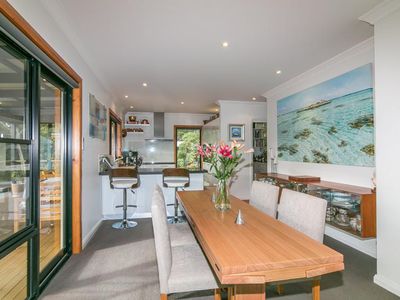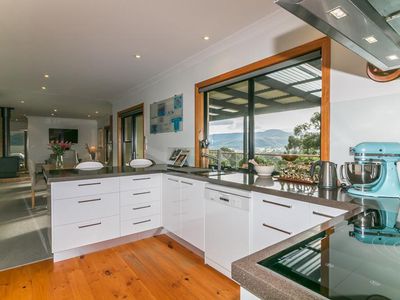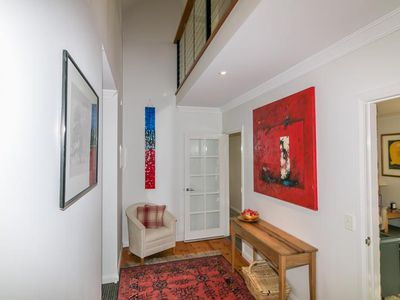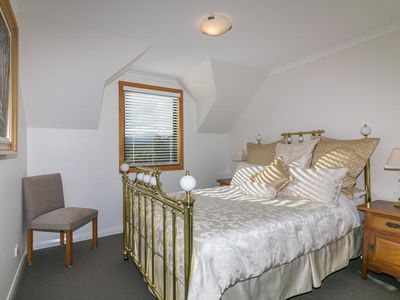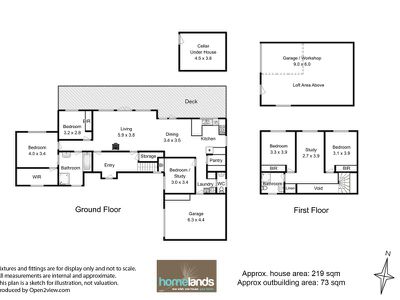Approached along a tree-lined sealed concrete driveway, this architect designed north-facing, passive solar home sits on approximately 15 acres with breath-taking panoramic valley and mountain views. Built in 2003 in a much sort after rural residential location, this bright, sun-filled 4 to 5 double bedroom home offers a beautiful open-plan living area with access to a spacious covered sun-deck ideal for relaxing and alfresco entertaining. The living area has a reverse cycle heat pump along with a cosy wood-heater set on flagstones against a feature wall of convict-made bricks (Circa 1875). The bright modern, stream-lined kitchen is equipped with German appliances, a built-in fridge freezer and has a separate walk-in pantry. Of the three bedrooms located on this level, the master has a great walk-in-robe and access to a large en-suite bathroom, another has built-in-robes while the third could alternatively be used as an office/study. There is also a laundry and a further separate WC along with access to a large integral garage with an electric roller-door. The second level accommodates 2 further double bedrooms both with built-in-robes, a family bathroom and a separate sitting or office space. Built of highly energy efficient rendered Hebel block and colour-bond, this home is fully insulated and comes with solid timber flooring and fitted carpets. There is extensive storage both within the home and in the concrete-floored basement which would also make a fantastic wine cellar, gym or man-cave.
Outside there is ample outdoor parking, while surrounded by a circle drive-way is an 84 sq.m colour-bond garage/shed/workshop with a mezzanine floor. Alternatively this could be used as a studio or converted into self-contained accommodation. Ideal for a couple of animals or a children's play area, the property has a lovely pastured paddock to the front of the home as well as a low maintenance garden.
Peacefully located at the end of a no through road, it is hard to believe that you are just 3 minutes’ drive from Huonville and 30 minutes from Hobart. You'll love this location with its close proximity to shops, schools and all services, and yet still provides plenty of space for that rural lifestyle you may have been searching for. All inspections are by appointments only.


