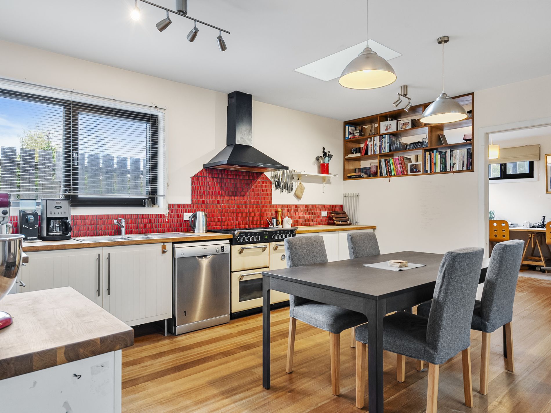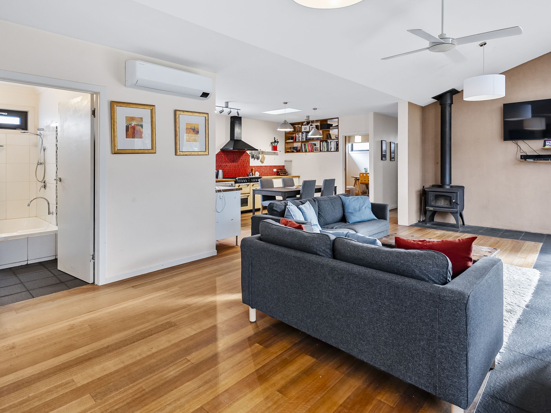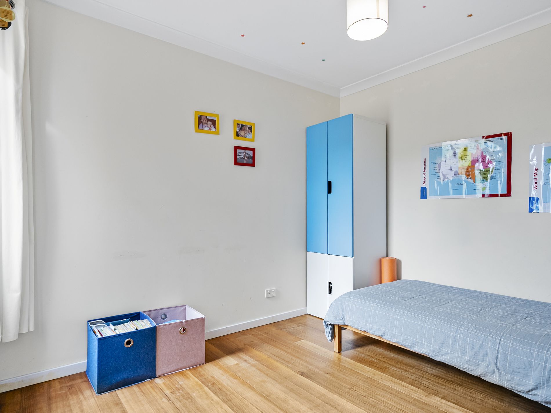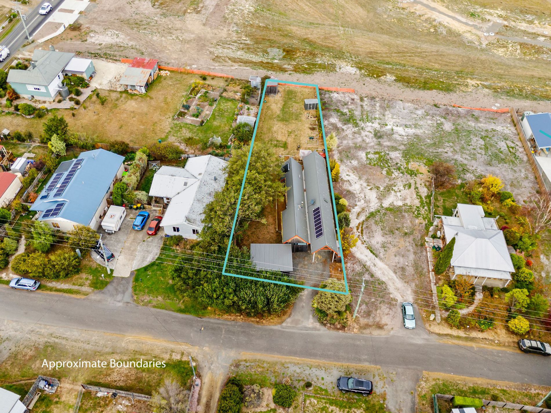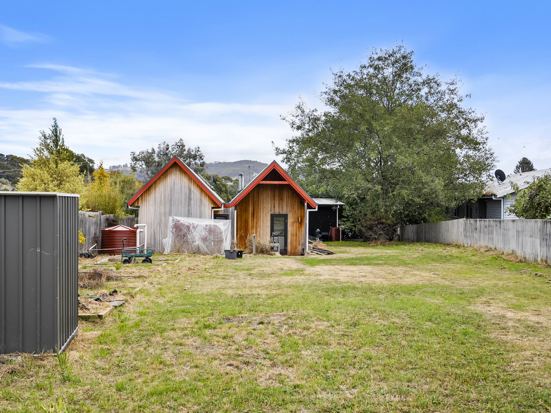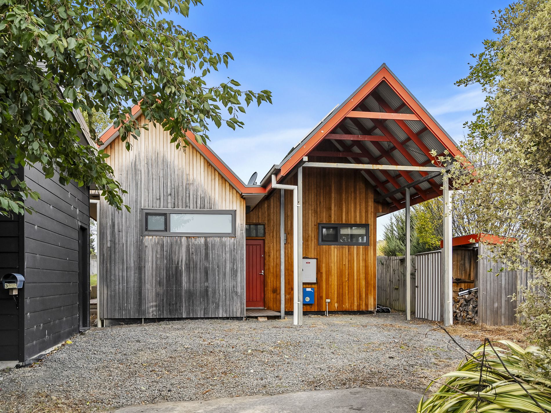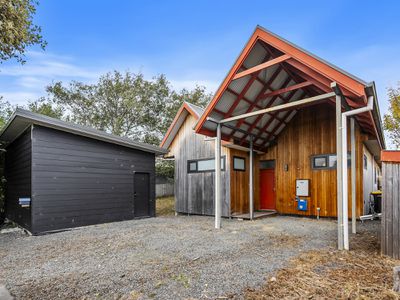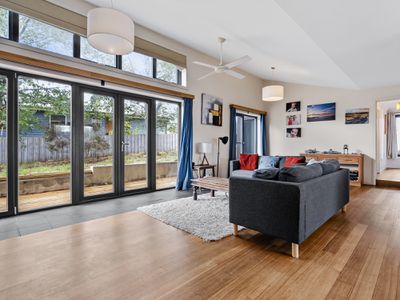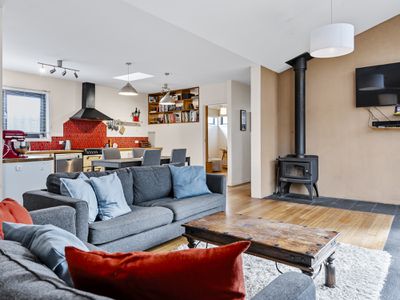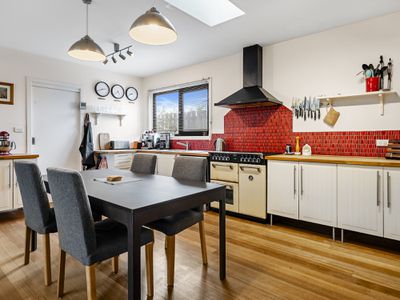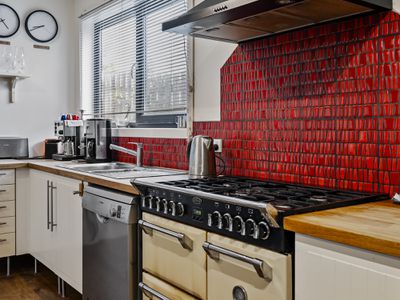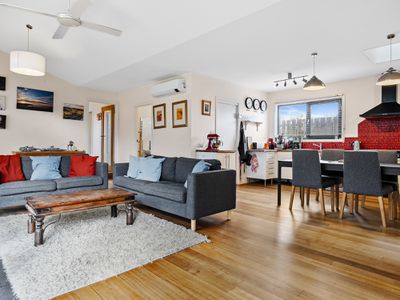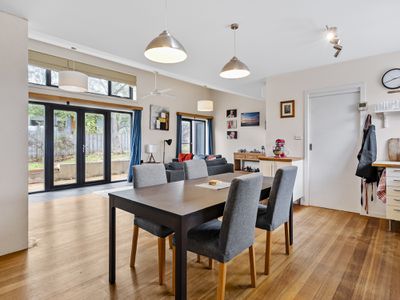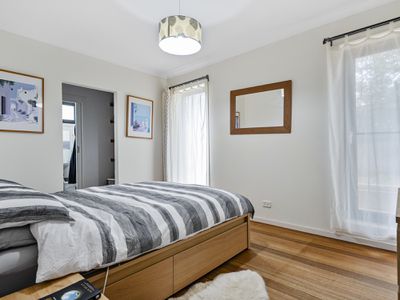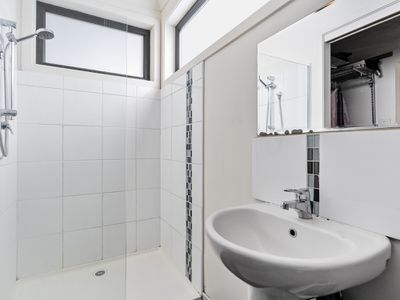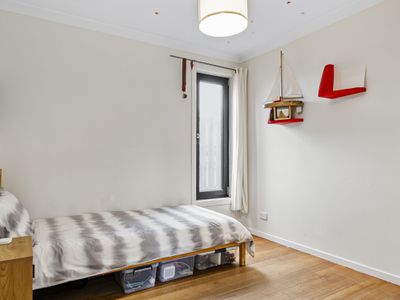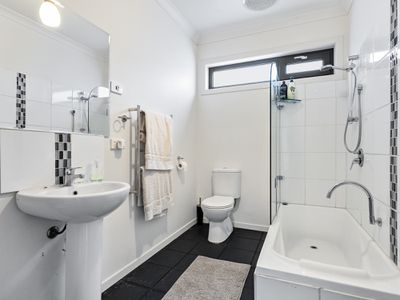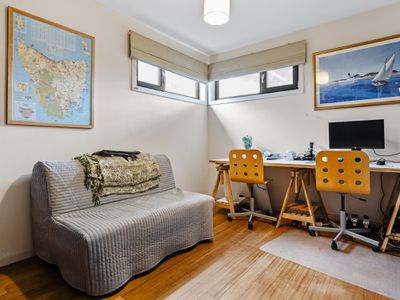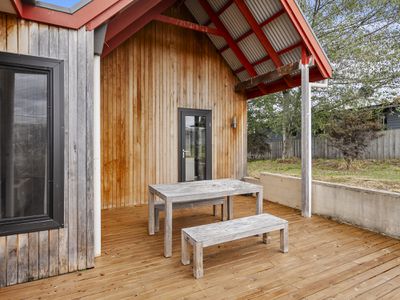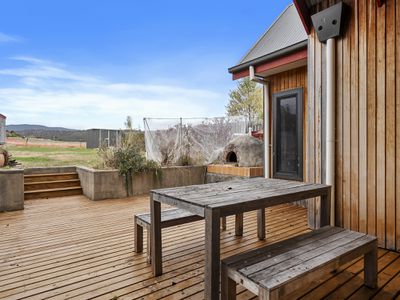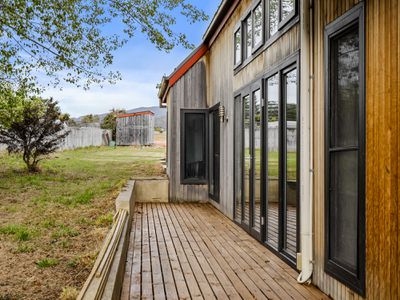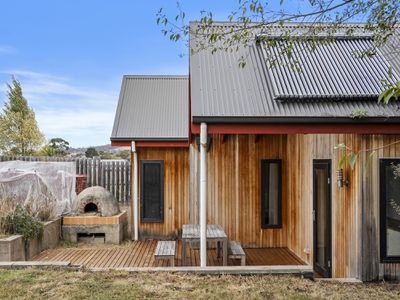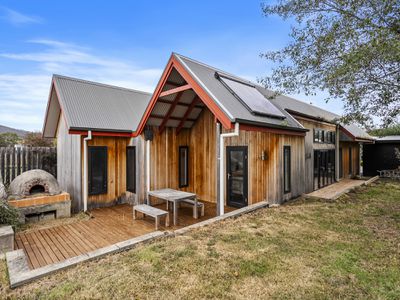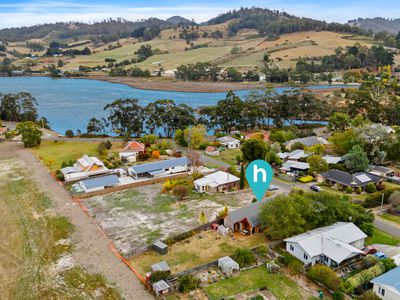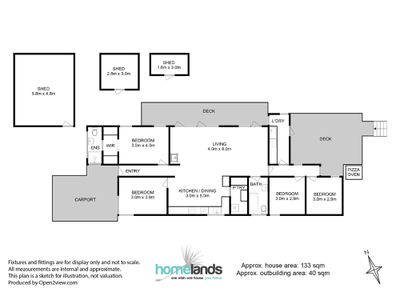This architecturally designed, solar passive home is positioned right in the heart of Cygnet. It was built to ensure maximum efficiency along with township convenience and has done so, with style.
The home was built in 2012 with a focus on solar passive design. This was done to maximize the site, climate, and building materials as well as minimize energy use.
Double-glazed, tilt-and-turn windows capture the light and warmth from the sun, and the clever positioning of tiles along the northern floor line traps this heat to release it when the temperature drops. Behind the gorgeous freestanding wood heater, is a concrete block wall, this also acts as a thermal bank to store the natural warmth.
The kitchen, living, and dining areas are open-plan and north-facing. From each of these areas, you can enjoy views of the garden, and watch the kids or pets play on the lawns. The kitchen offers timber benchtops, quality appliances, and a walk-in pantry.
There are three spacious bedrooms here, as well as a very generously proportioned study, with built-in Tasmania Oak shelving. The master bedroom provides a walk-through wardrobe and an ensuite with underfloor heating.
The family bathroom also offers underfloor heating as well as a shower over the bath and the laundry acts as a mud room with direct access onto the deck.
Outside you’ll find fruit trees and productive gardens that are busy establishing and there is plenty of space to continue expanding this growth if you wish.
There is a double garage that has been transformed into a studio space and a handmade pizza oven that’s said to create an incredible meringue. There is a 1.5 kW solar array and solar hot water and although the house enjoys all the town services, there are water tanks in place, used for the gardens.
The initial design is the thing that makes this property exceptional. Thanks to the precision and carefully considered choices throughout its construction, you’ll be able to enjoy a warm and comfortable home that costs very little to enjoy. Phone or email to schedule your private inspection.
Disclaimer:
The information contained in this listing has been supplied to Win Em All P/L trading as Homelands Property from a variety of sources and to the best of their knowledge. The Agents are unable to verify whether the above information is accurate. All interested persons should make and rely upon their own enquiries to determine whether or not the information is, in fact accurate.




