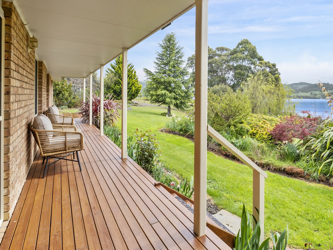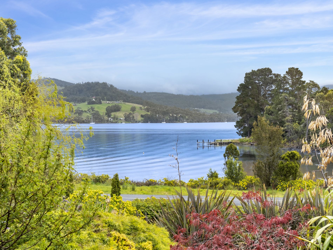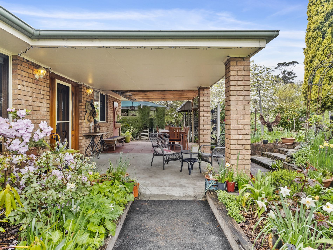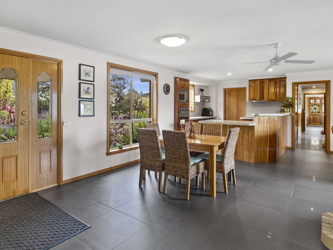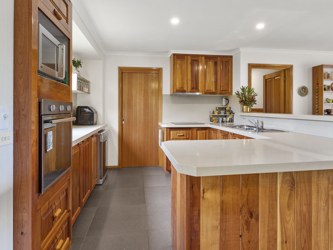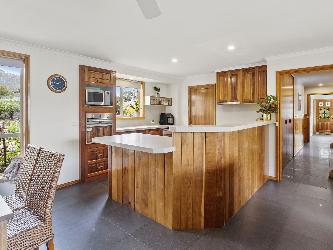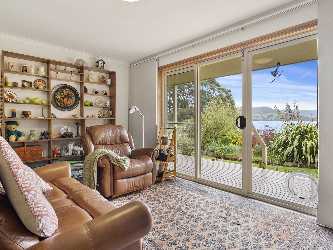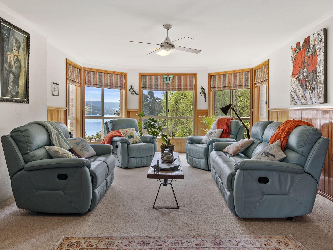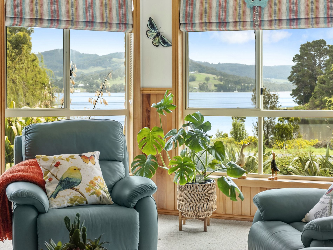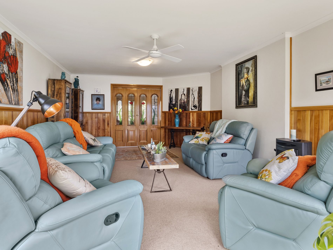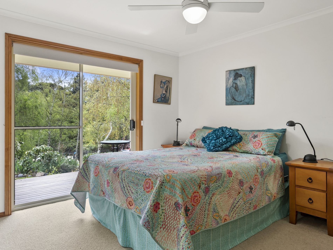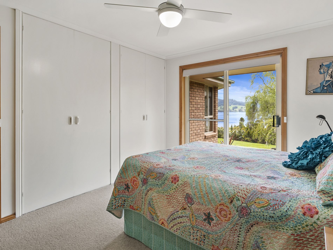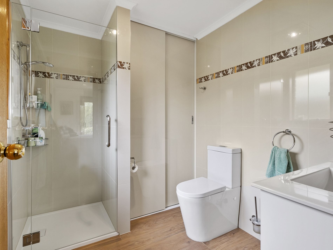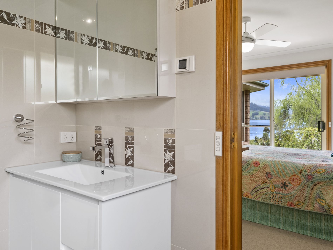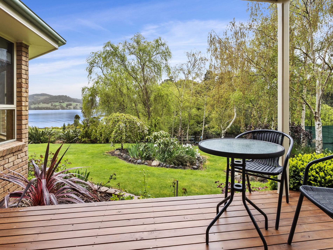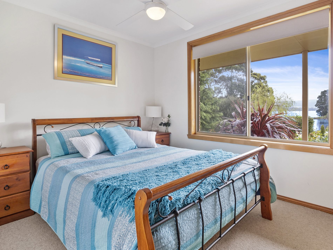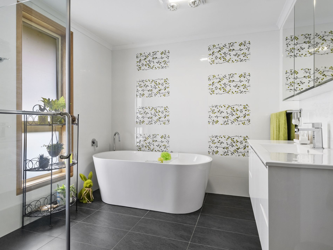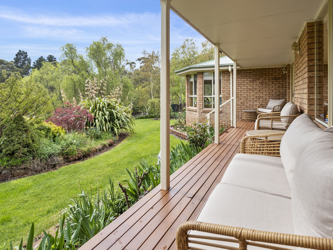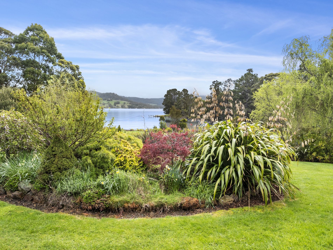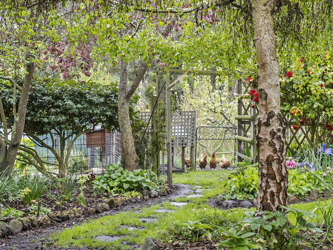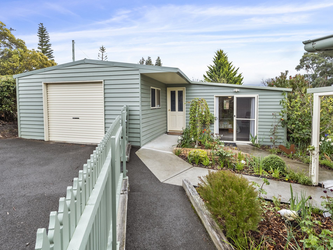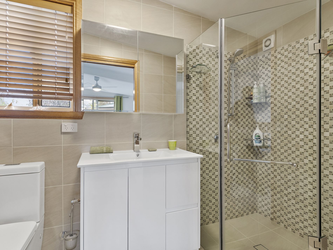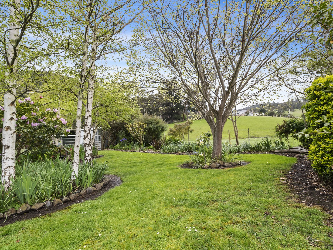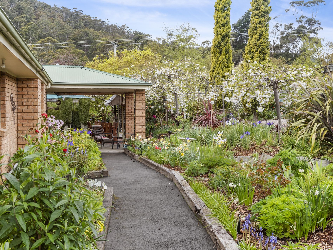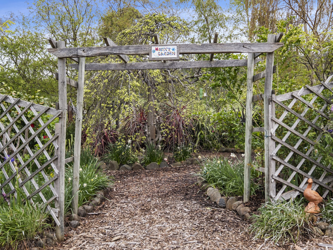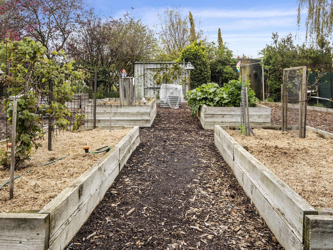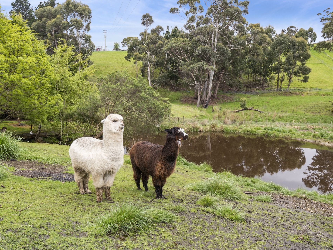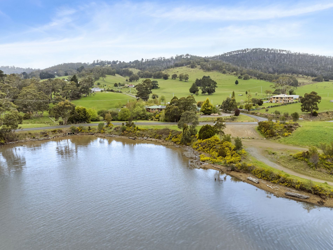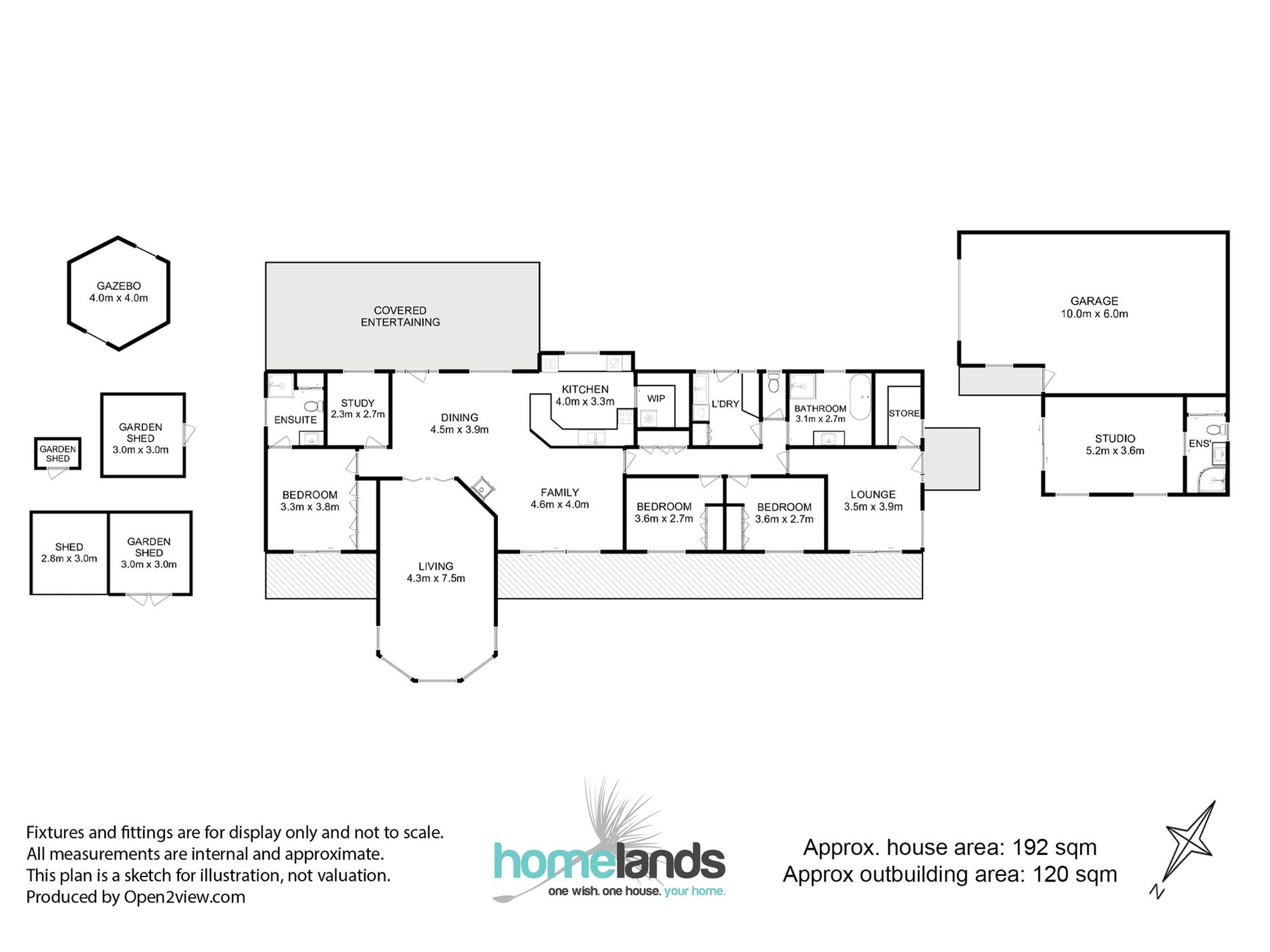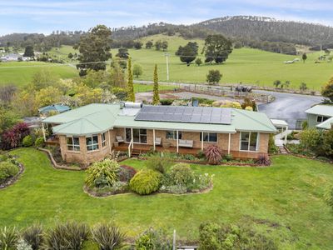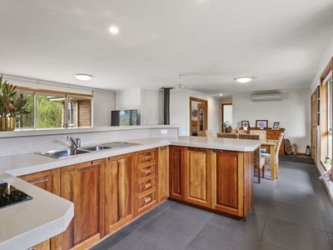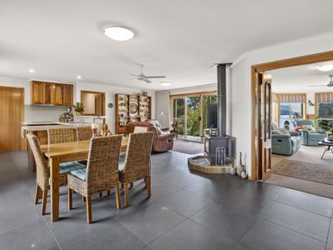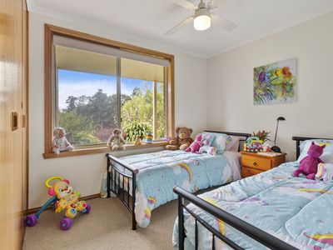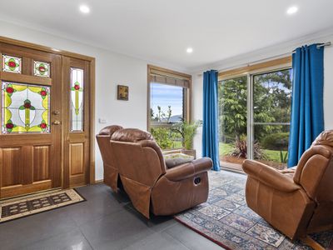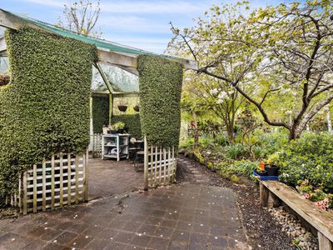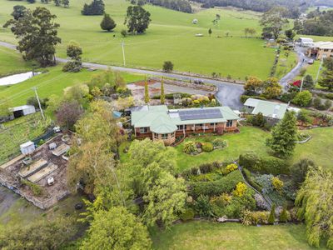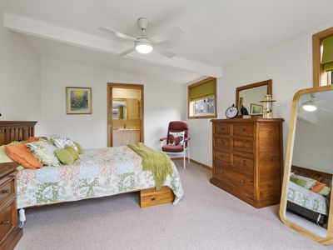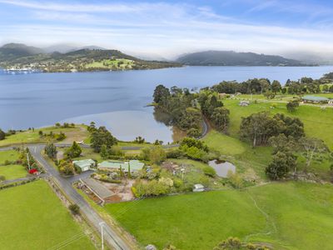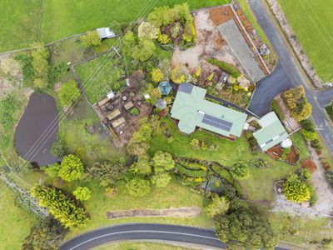Welcome to Apple Tree Farm – a stunning four bedroom home, surrounded by over an acre and a half of spectacular gardens. Gorgeous river views are available from most of the property and large windows and glass sliders throughout the home ensure you see them at every opportunity.
The blackwood kitchen overlooks the tiled dining area and provides plenty of workspace and storage, as well as a spacious walk-in pantry. A generously proportioned living room runs off the dining as well and thanks to the heptagon shape, offers outstanding views of the river and the gardens in the foreground. This room can easily become a separate, private space thanks to unique leadlight bi-fold doors.
The floorplan here will work perfectly for a large range of demographics with the guest spaces and master suite at opposite ends of the home. The master is on the Northern end and provides access to a private deck and offers an ensuite that doubles as a dressing room as well. The guest end, houses 2 double bedrooms with built-ins, the recently renovated family bathroom and a snug or small living room.
A studio guest space with ensuite sits just away from the main house and the spacious garage with electric roller door adjoins that.
Outside, within the completely fenced grounds, you’ll find a very well-stocked orchard area, raised vegetable gardens and the alpaca paddock with its dam that irrigates all of the gardens.
Some of the many additional features here include underfloor heating, solar panels and hot water, custom made window furnishings and wool carpet. NBN is connected and it’s under 15 minutes to Cygnet, under an hour from Hobart. This property is a pleasure to inspect, phone or email for further information and to schedule your appointment to view.
Apple Tree Farm

