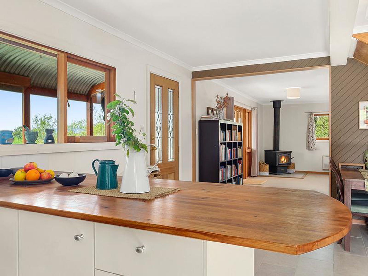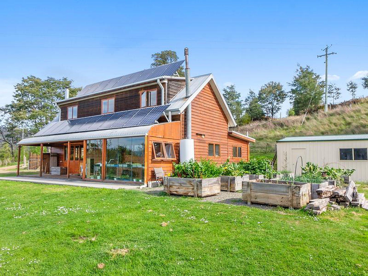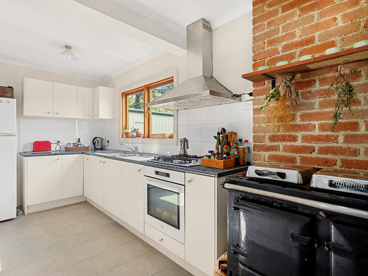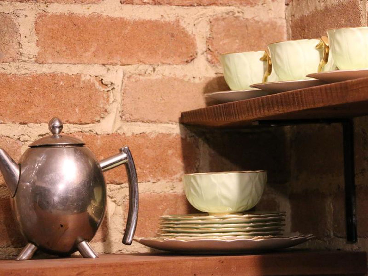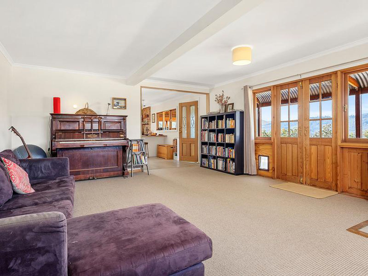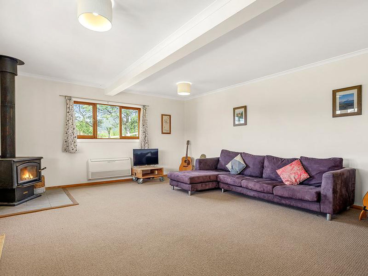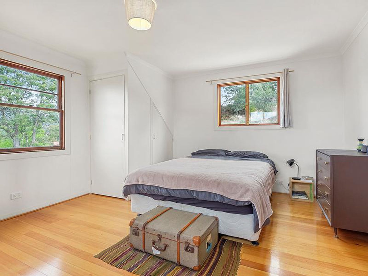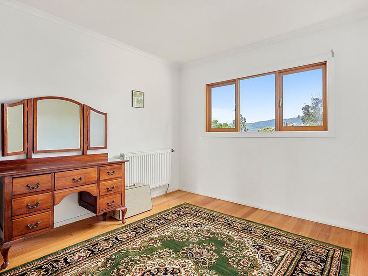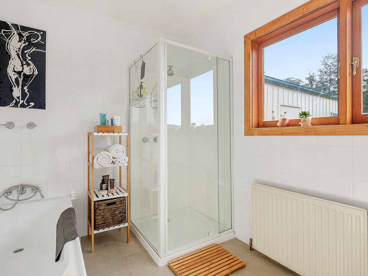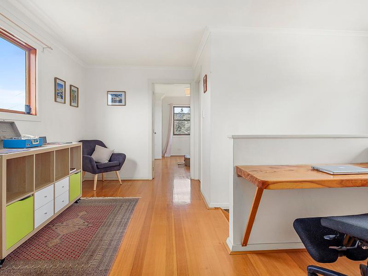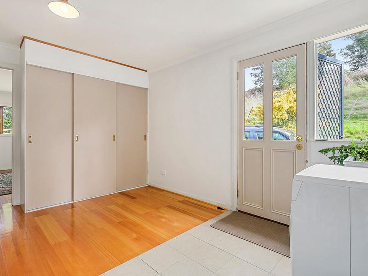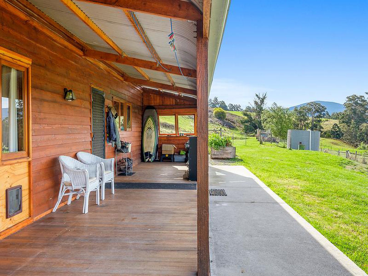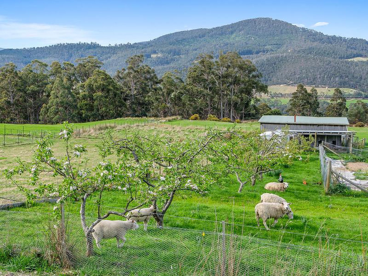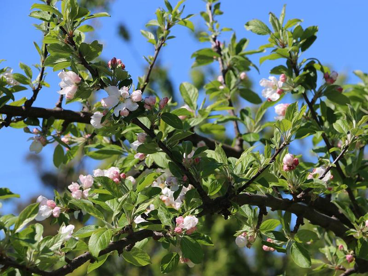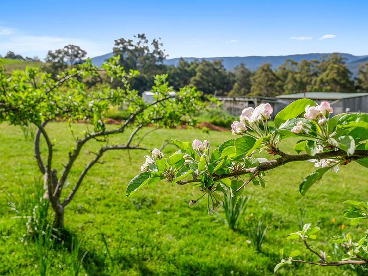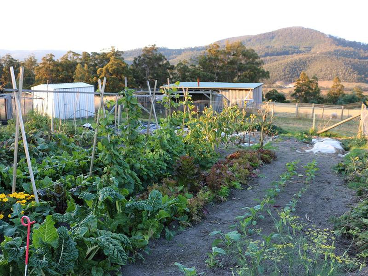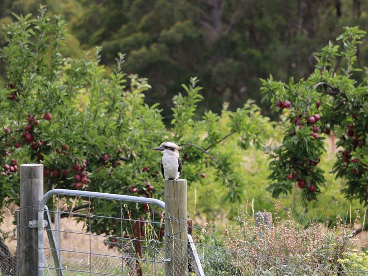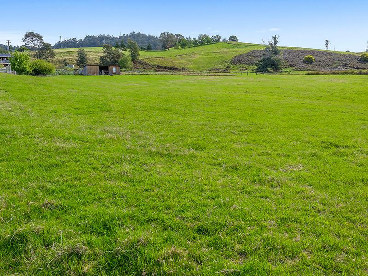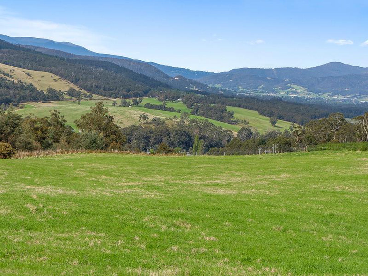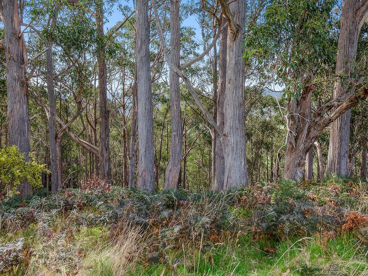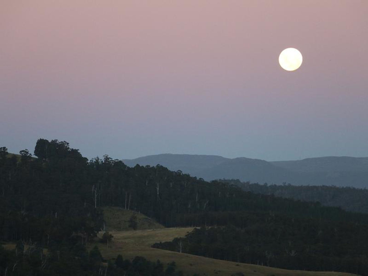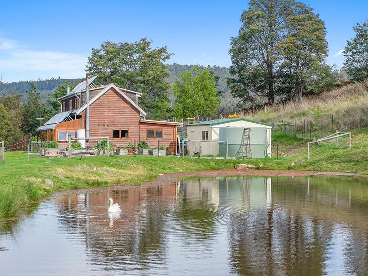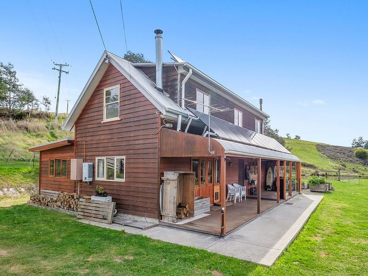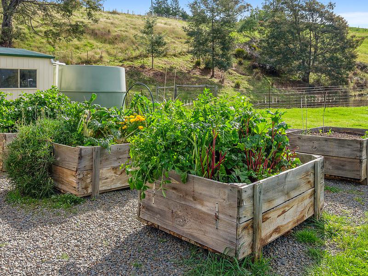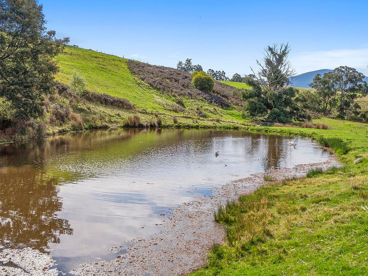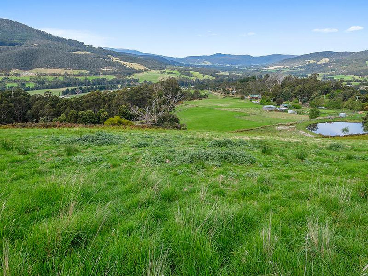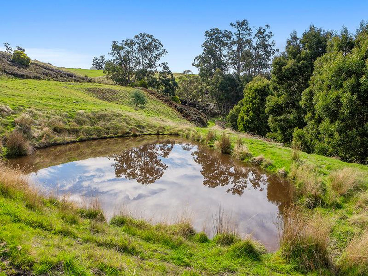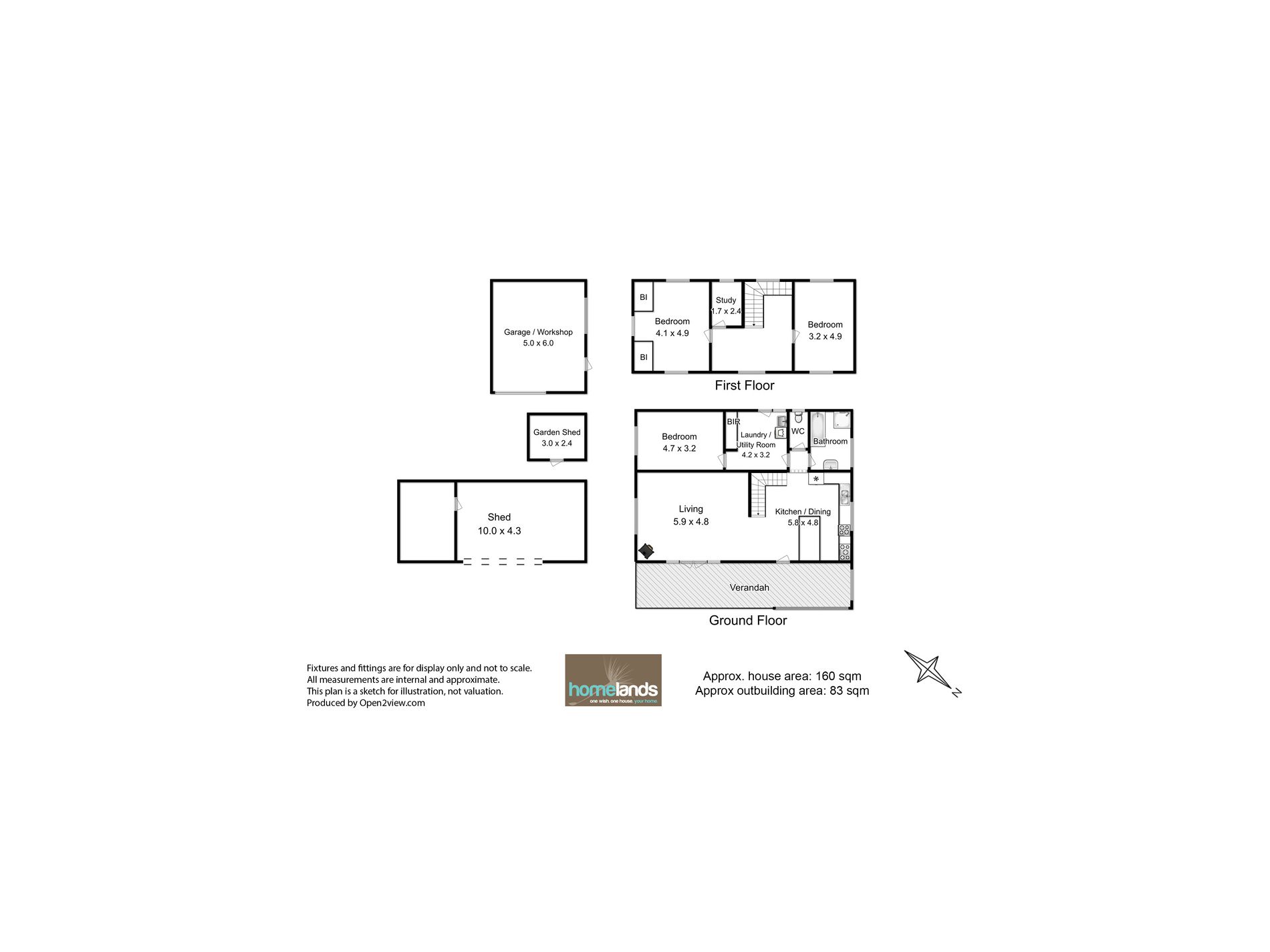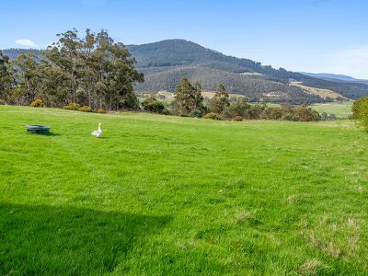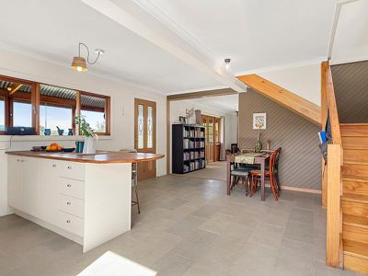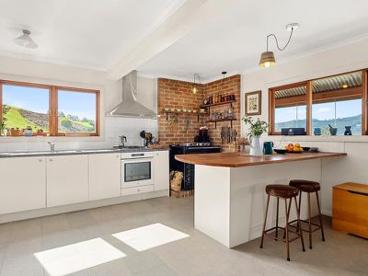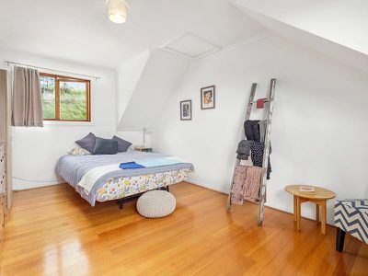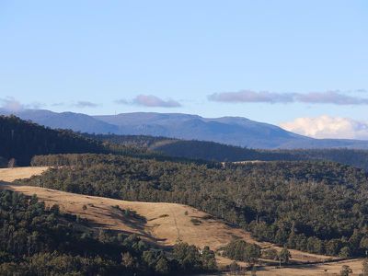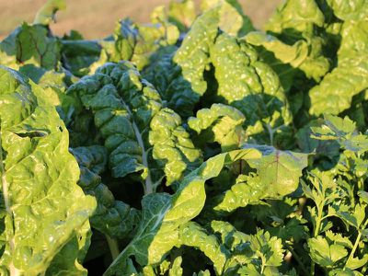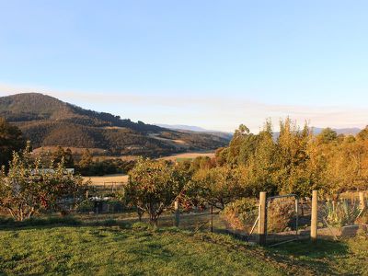This unique, North facing home sits proudly overlooking its own stunning pastureland and captures views so expansive that the tip of Mount Wellington can be clearly seen from several rooms and the sunny full length veranda.
Recently renovated throughout, the home is a comfortable combination of traditional warm features and crisp modern attributes. The gorgeous country kitchen still boasts an original Rayburn wood stove that heats the home, the additional wet back hot water system, the hydronic heaters and of course, your dinner. A high quality Electrolux electric oven has been installed for convenience along with a gas cooktop and new cabinetry as well as stainless range hood. The view from the kitchen will inspire the most apprehensive cook with the westerly aspect incorporating a view over the kitchen garden with raised vegetable beds bursting with fresh produce and over to the picturesque, lake style dam.
The living area is semi open plan to the kitchen and dining and offers large windows and French doors that open to the covered deck and the stunning valley and mountain views.
High quality flooring is installed throughout with pure Australian wool carpets, solid Tasmanian Oak floorboards and stone tiles in the kitchen. Both internal and external walls as well as the ceiling are fully insulated insuring a warm, cosy and energy efficient home. Wood heater and efficient heat pump offer several options to complete this picture.
The lower level is also home to the third bedroom, bathroom and a spacious utility room that is combined with the laundry.
Upstairs you’ll find two additional very large bedrooms, each with dormer style windows and enchanting outlooks.
The abundance of features continues outdoors with a large hay shed that would be easily converted into stables, a substantial chicken coop, two permanently spring fed dams, multiple water tanks, fenced productive gardens, abundant small orchard with stone fruit, apples and pears as well as a garage with workshop space.
The fertility of the soil here is apparent through the health of the orchard and vegetable gardens as well as the thick, incredibly green pastures.
Fenced into multiple paddocks with water supply to each, approximately 65% of the land here is perfect for livestock, horses or hay. The remaining land is home to native bushland; a lovely walking track has been formed through the trees and takes you to the creek that runs all year round.
This property is truly a pleasure to view, phone me today to organise your personal inspection.

