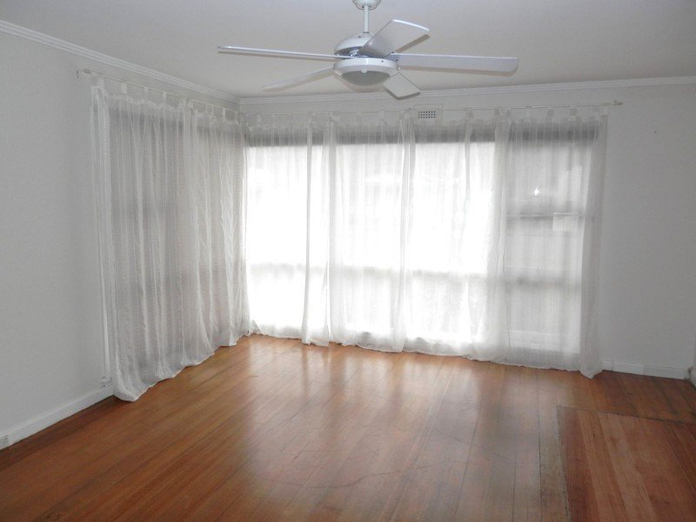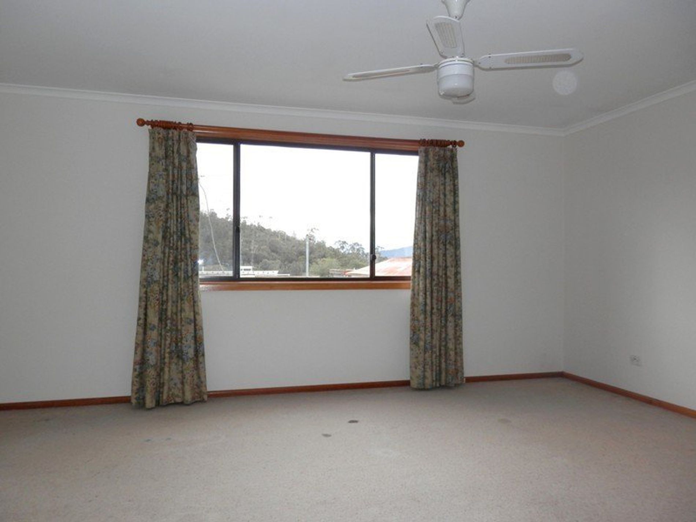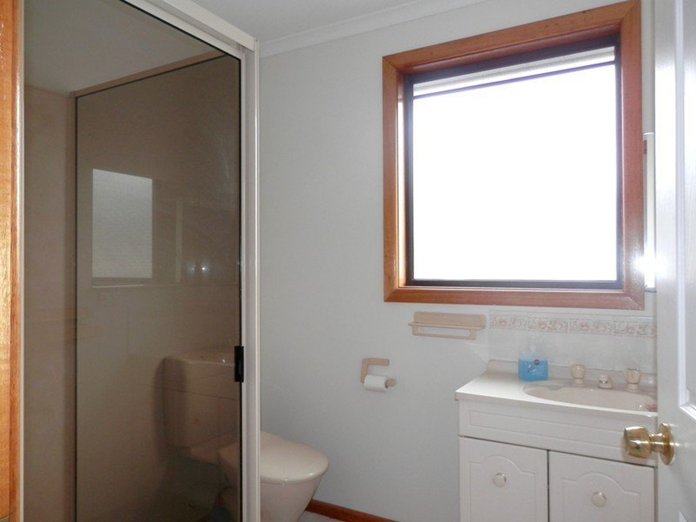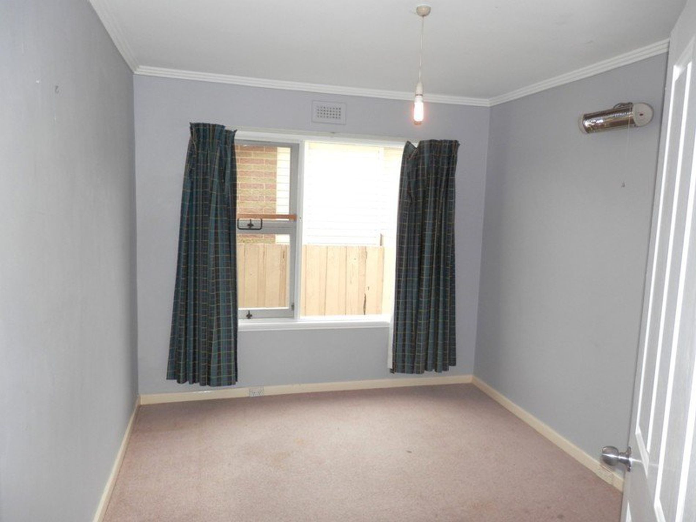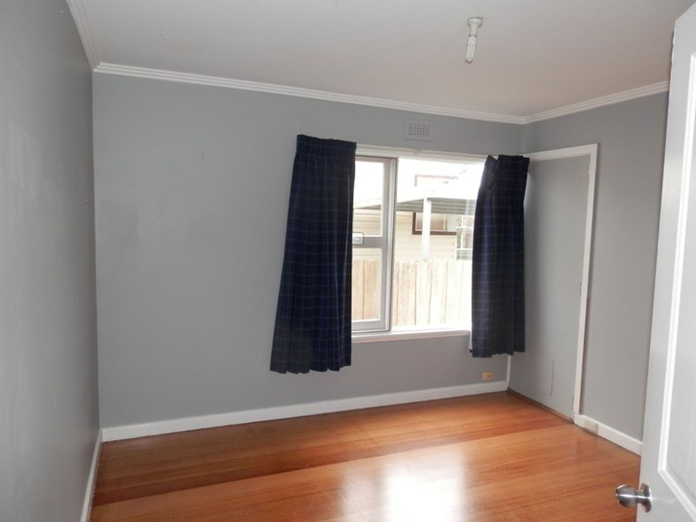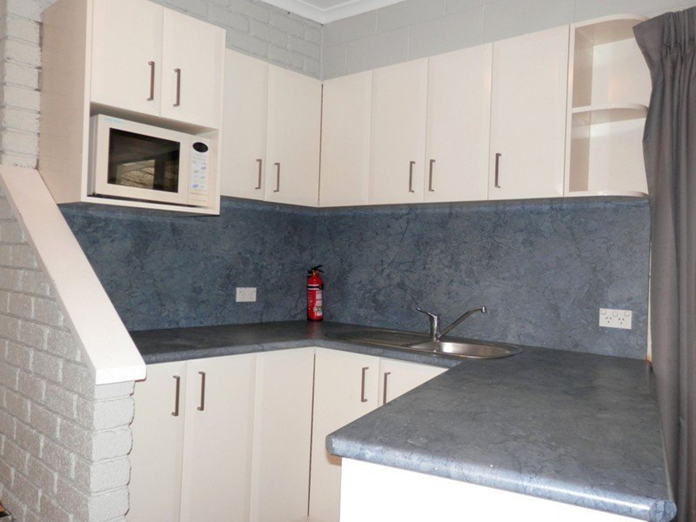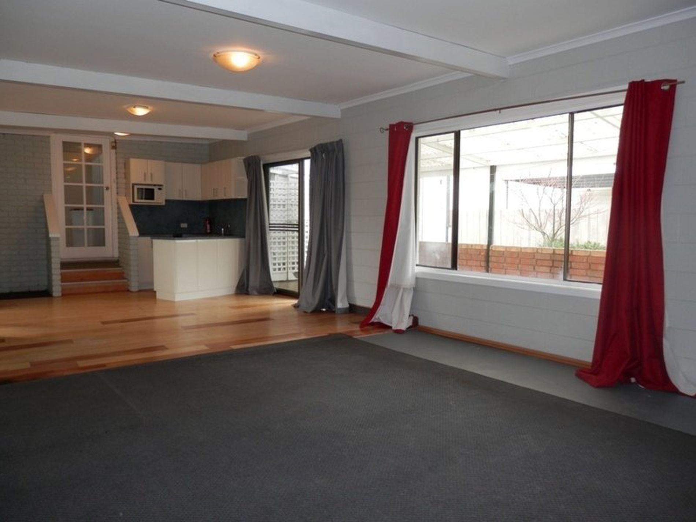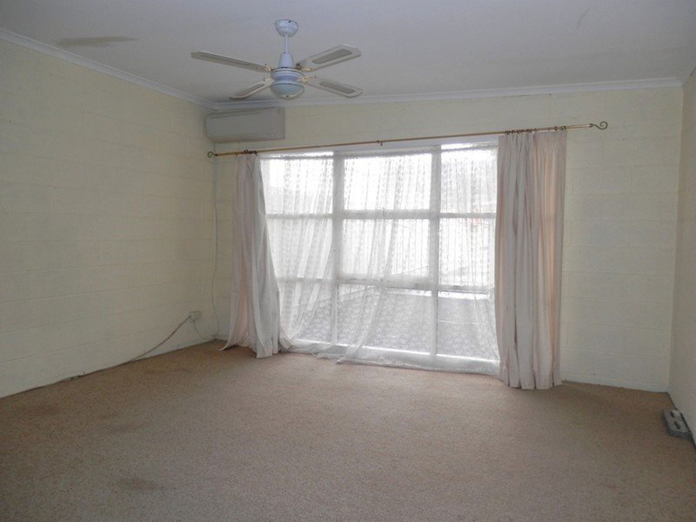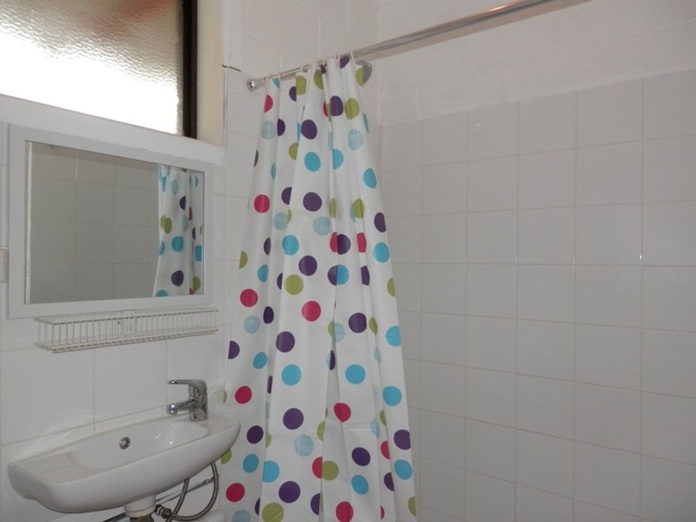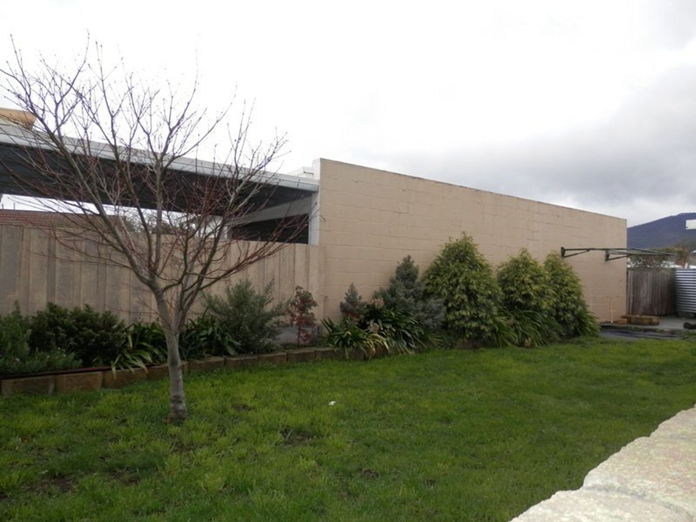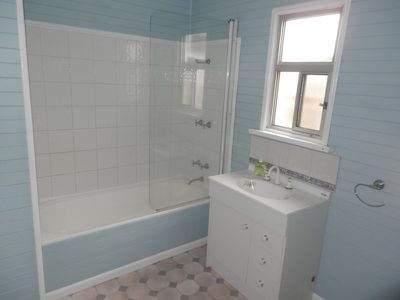This spacious home has no shortage of room! Entry is via a sealed porch, which opens to an airy hall with linen cupboard, and storage cupboard beneath the stairs. Three of the double bedrooms (one with mirrored built in wardrobe) are located downstairs, close to the family bathroom with shower over bath, vanity and toilet. The master bedroom, with study nook, is located upstairs, and includes both walk-in-wardrobe and en-suite A¢a‚¬" which is fitted with shower, vanity and toilet. The kitchen and meals area enjoy walk in pantry, as well as a dishwasher, and flow into the lounge space. A split system inverter will keep you warm or cool no matter the season.
In addition, a door off the kitchen opens into a separate self-contained living space. Featuring a small kitchen, there is ample room for your lounge and dining setting A¢a‚¬" or you could create your own games room. Features direct access to both a covered veranda and an entertaining area. There are two bedrooms located at the end of the living space, a bathroom featuring shower, vanity and toilet, and the homes laundry. This section of the home is also kept warm by a split system inverter in the living space, and another in the larger bedroom.
Outside is a small, easy-care yard, with two separate areas of shedding. From the home, it is just minutes to Claremont Village Shopping Centre, and approximately a 15 minute drive to the Hobart CBD.
Please NOTE: this property is on the market for SALE, with a 6 month lease being offered.



