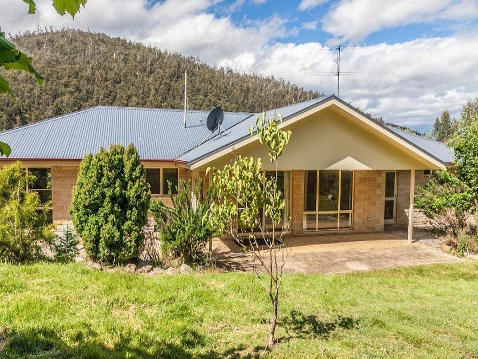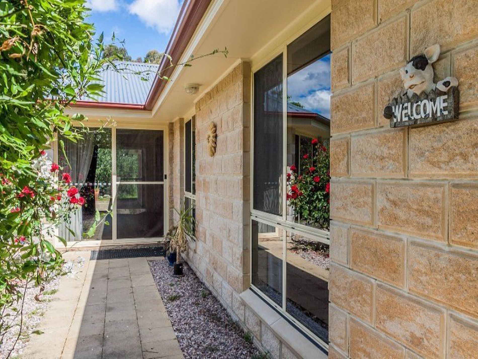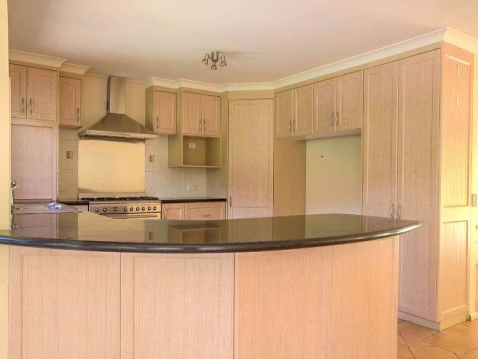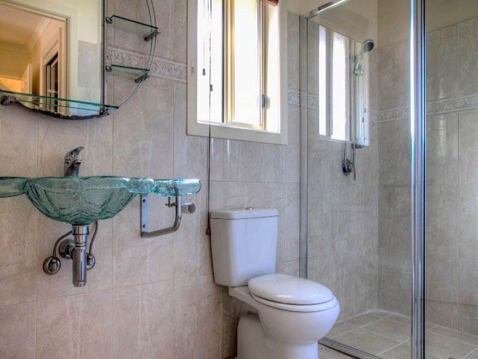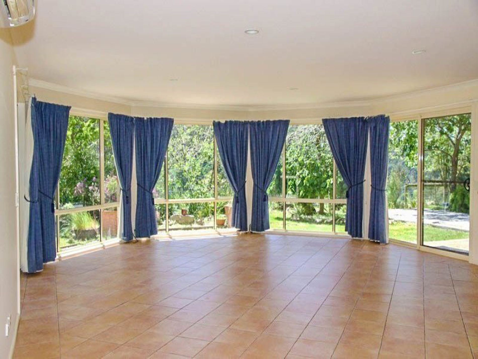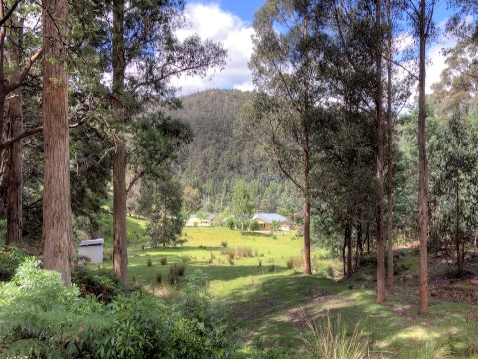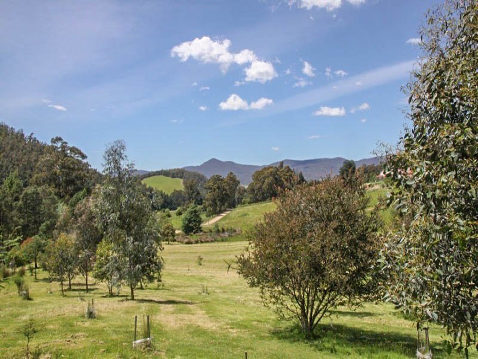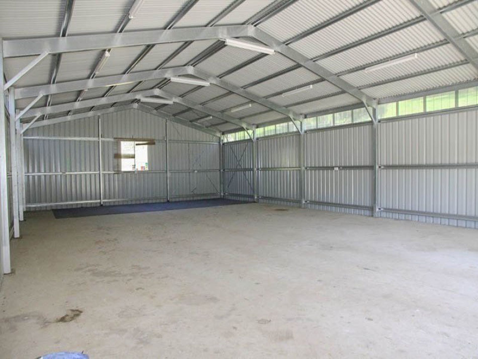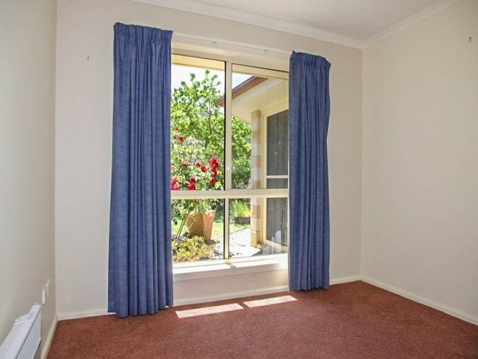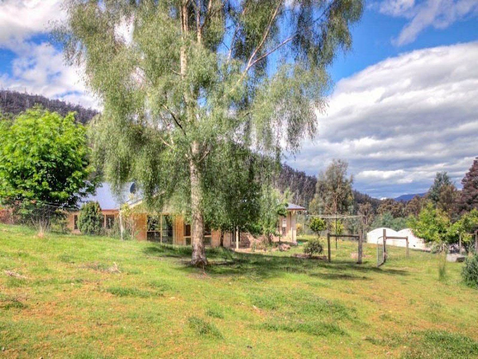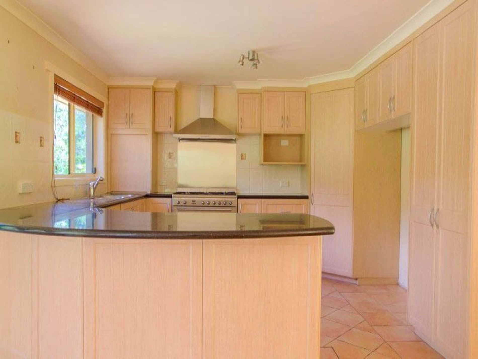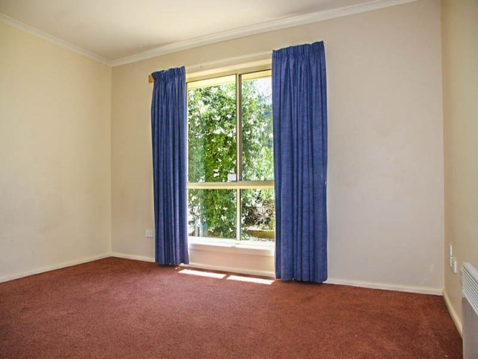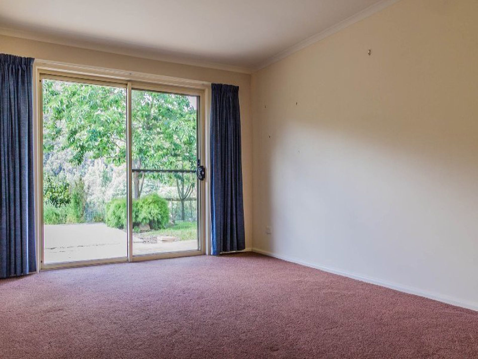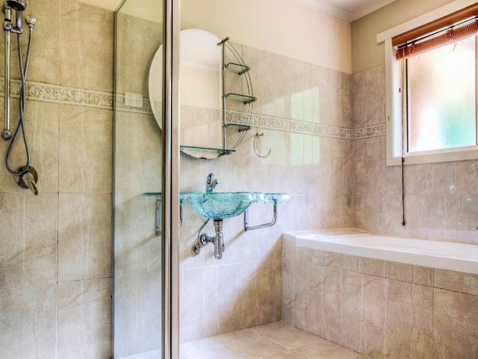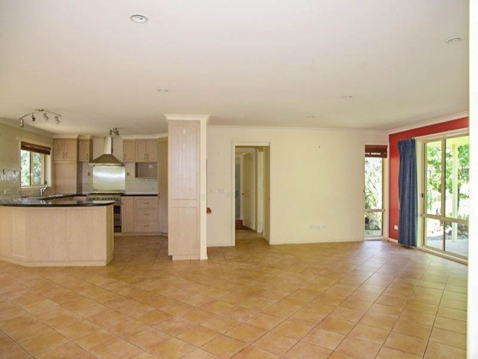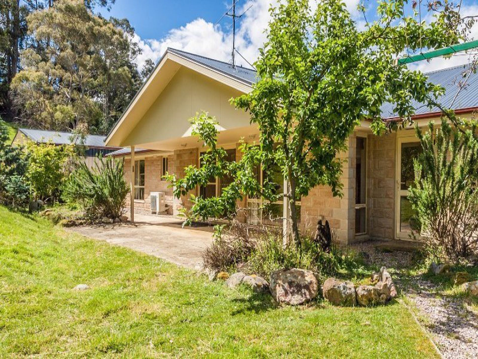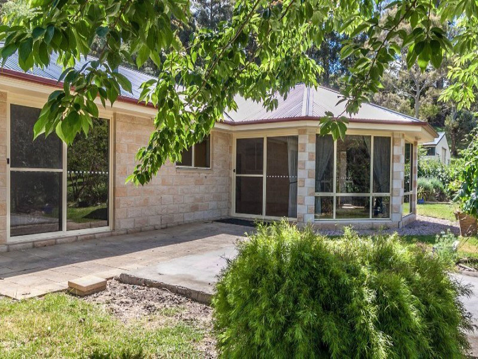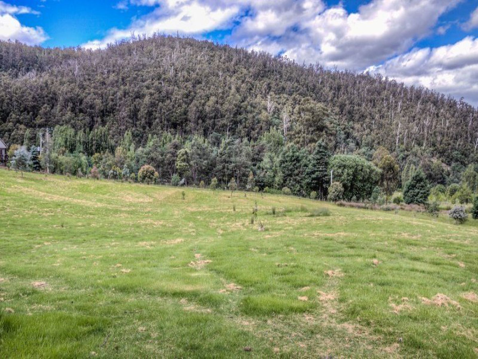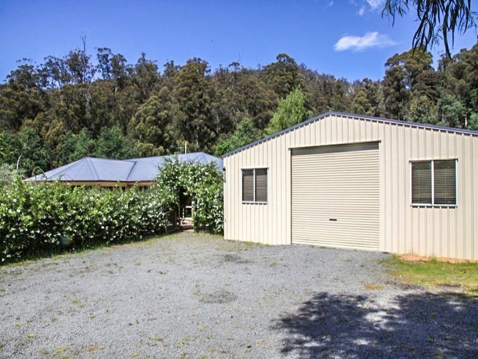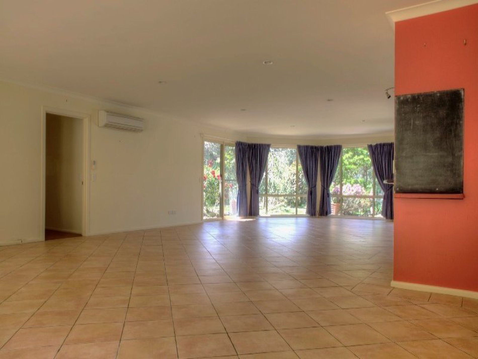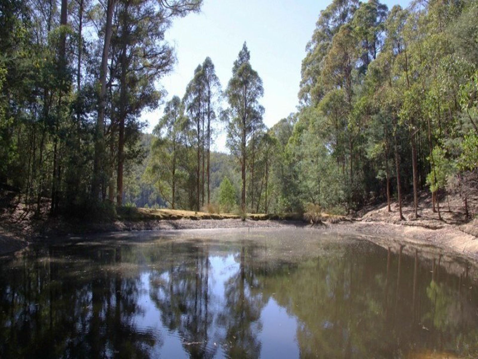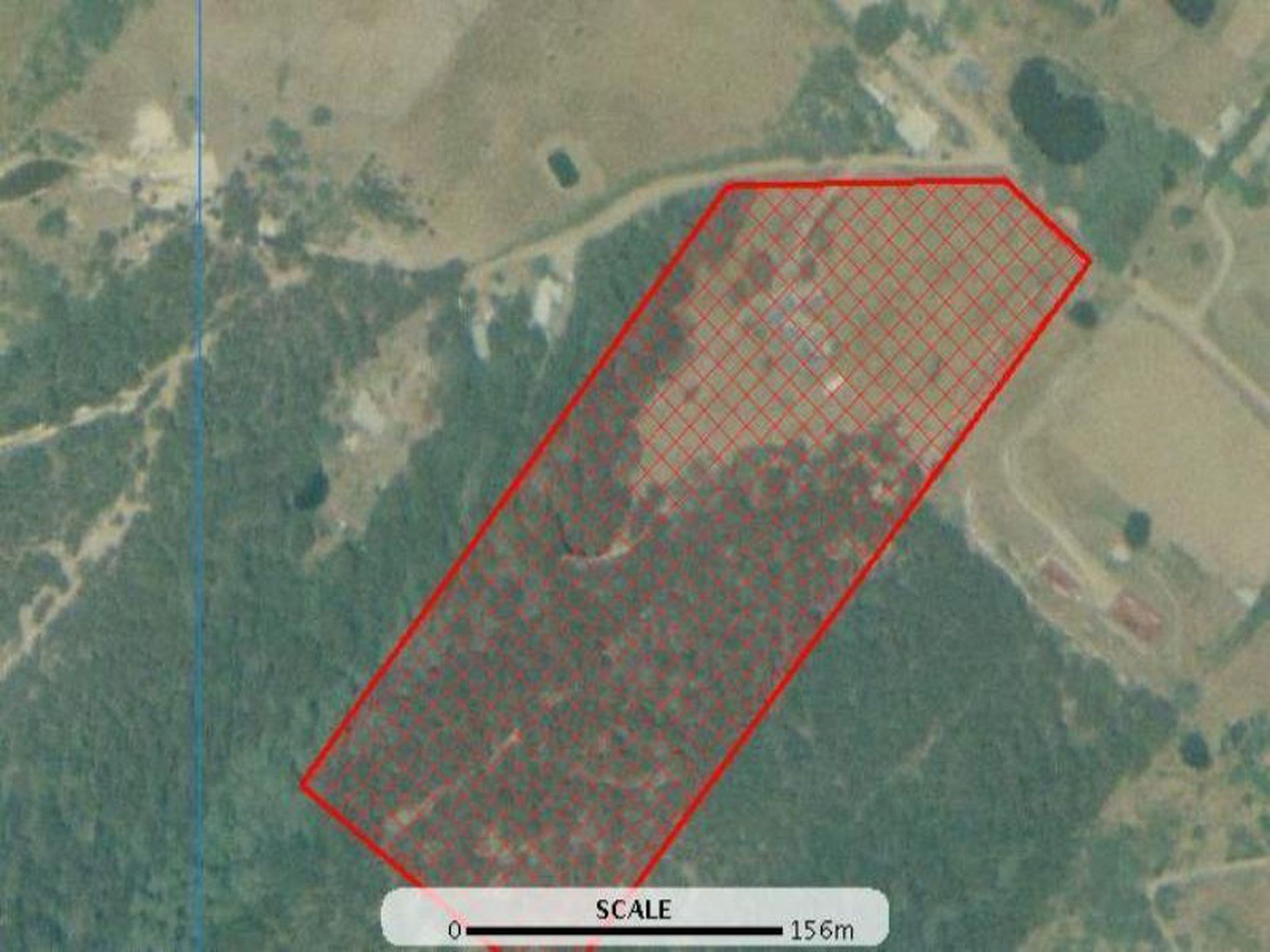Situated in Lucaston is this 24 sq, 4 bedrooms, 2 bathroom family home on approx 15.5 acres of combined pasture and bush.
Open plan living includes lounge, family room, dining and kitchen with tiled flooring.
The kitchen has storage including a pantry, breakfast bar, electric stove with gas cook top and granite bench tops.
The floor plan is designed to have separate parent's quarters at one end of the home with a double bedroom, walk in robe, ensuite glass hand basin, double shower and toilet all finished in floor and wall tiles.
Guests and children located at the other end of the home with 3 bedrooms, family bathroom which includes a bath, separate shower and glass basin and toilet is in a separate room. Please contact Stephanie Beeston for further information on 0428342926
Family Home on 15.6 acres

