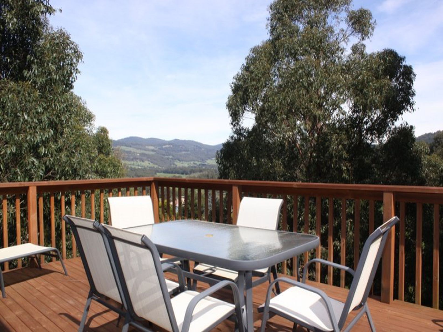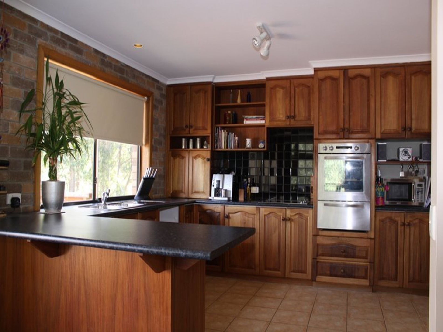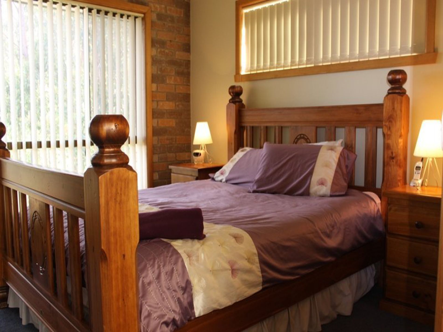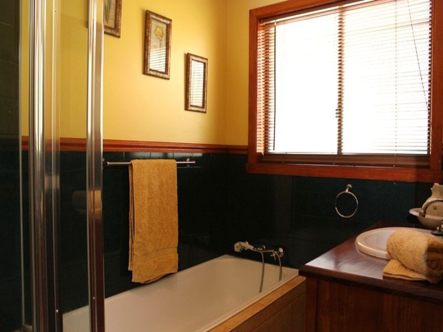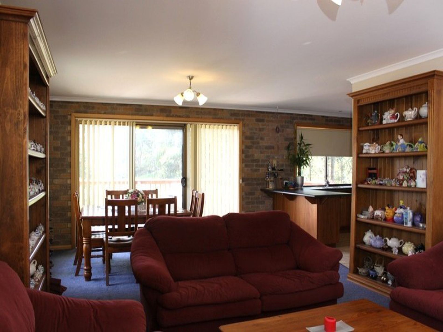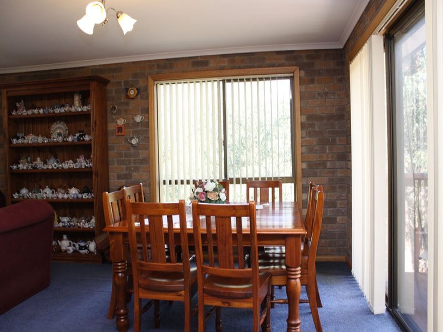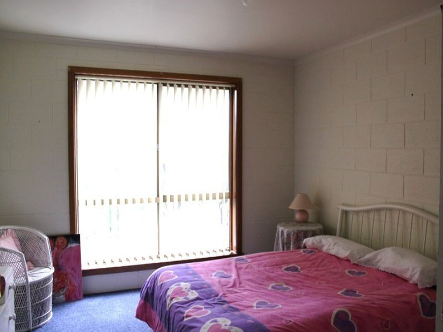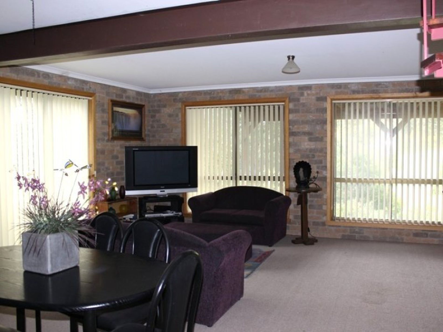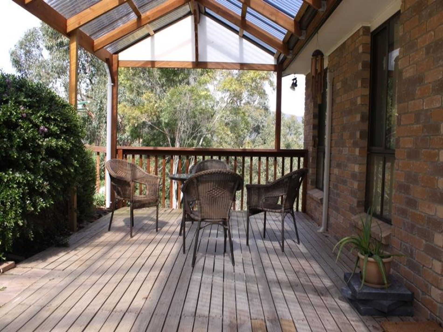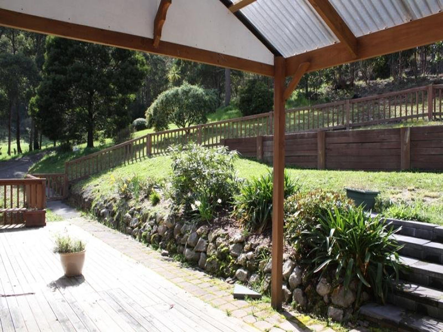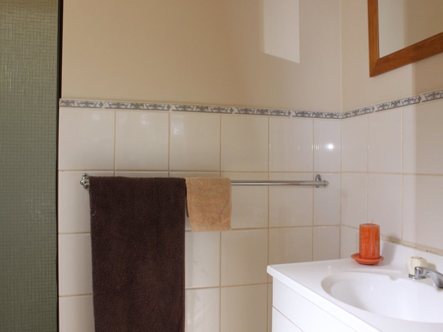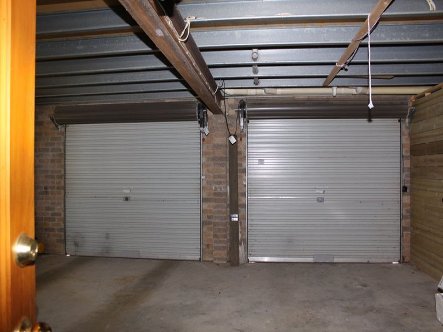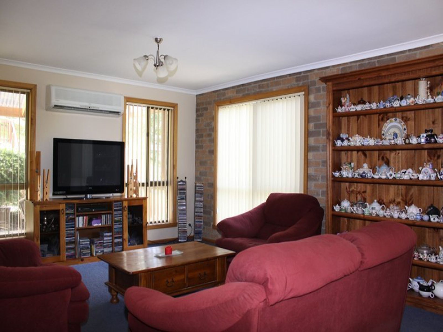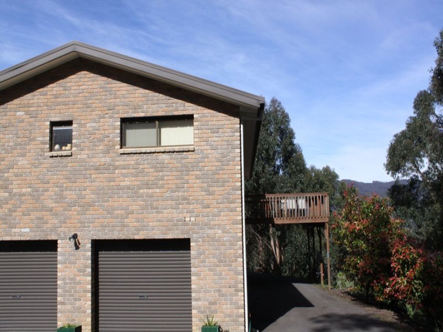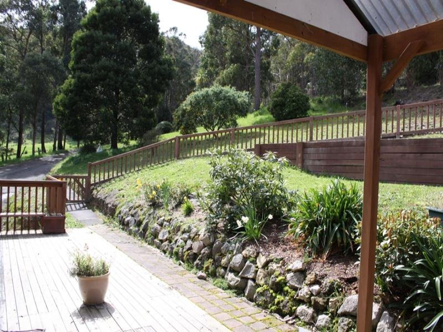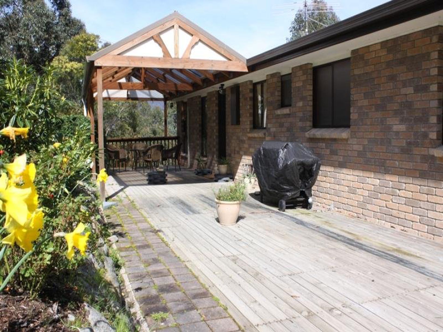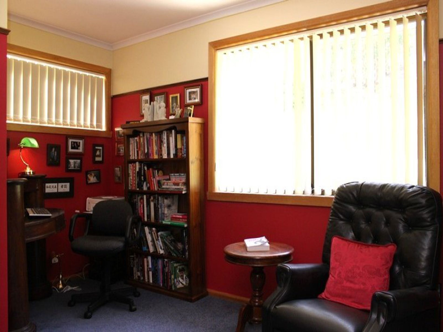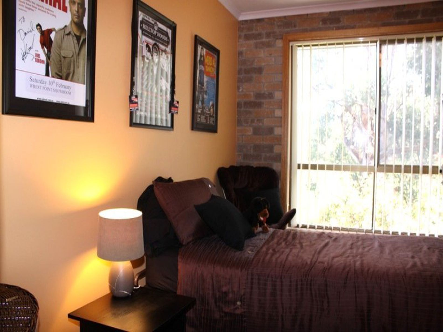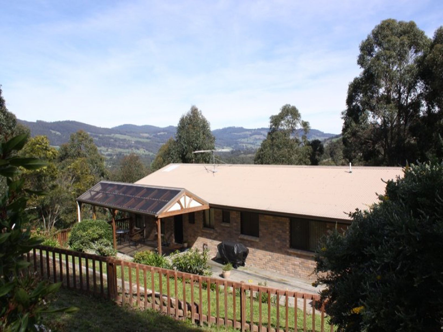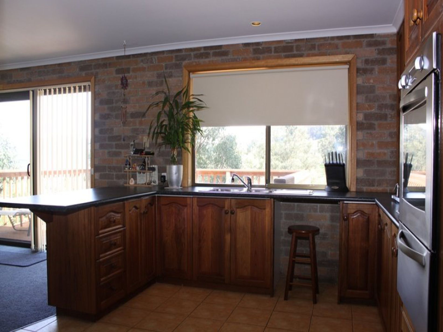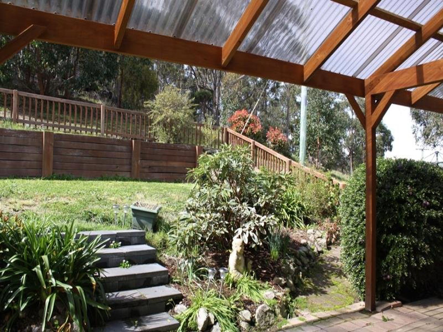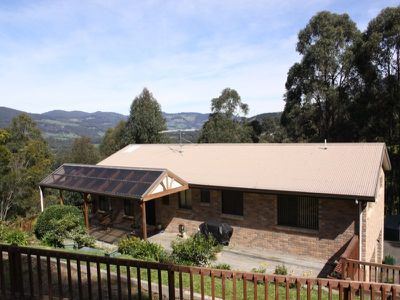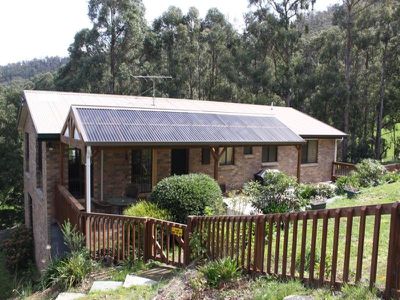Situated on approx 0.3610 ha, private, nor-west facing is this 22.8sq, 4 bedroom 2.5 bathroom family home. Wonderful floor plan for the extended family or a teenager retreat, this home was designed to suit many. There are two sundecks, the one out the front which has a covered pergola to enjoy the morning sun and the back deck which has lovely views over the valley is great for the afternoon sunrays and both have been built with entertaining guests in mind. The solid brick veneer home consist of 4 bedrooms, all double in size and all with built-ins. The kitchen has been beautifully finished in Blackwood timber doors, black tiles and Black granite like bench top. There is ample cupboard space including a large pantry and lovely views from the kitchen sink. The open plan living and dining is generous in size with a sliding door between the kitchen and dining room to go onto the back deck. The family bathroom is complete with separate shower, separate bath and vanity and for your convenience a separate toilet. The ensuite of the master bedroom consists of separate shower, vanity and toilet. The downstairs living includes the 4th bedroom, large open living area and a separate powder room and extra storage room. The home also has a double garage both doors are remote and there is even space for storage and workshop area. Approx 5 minutes to Huonville cafes restaurants and conveniences, and approx 25 minutes to Hobart.
- Deck
- Built-in Wardrobes
- Workshop

