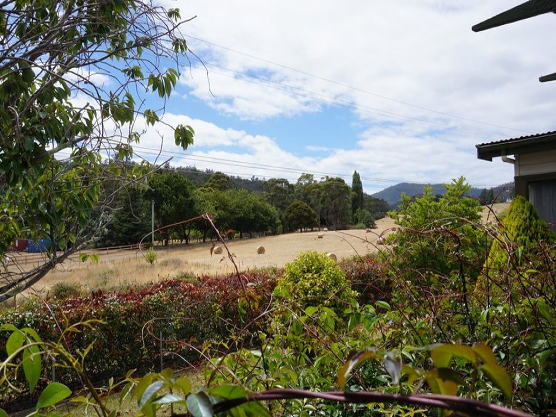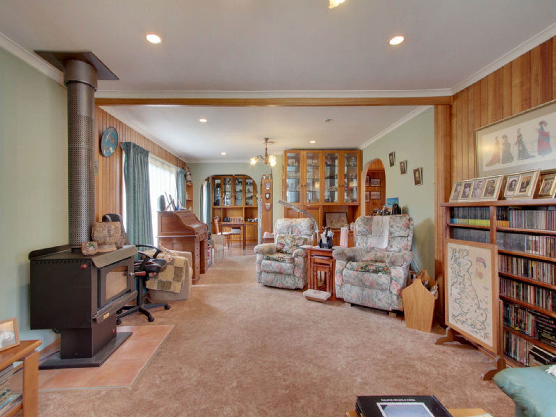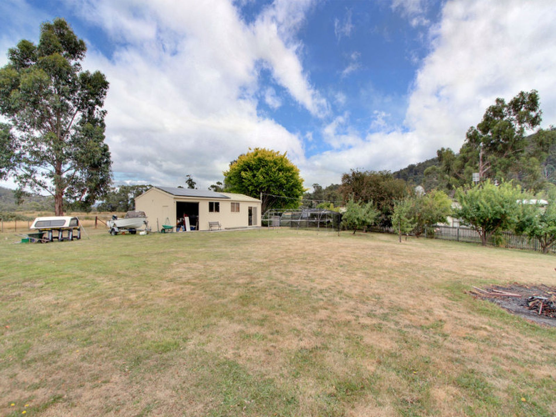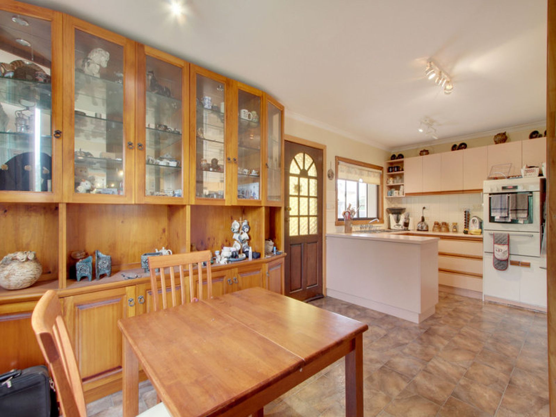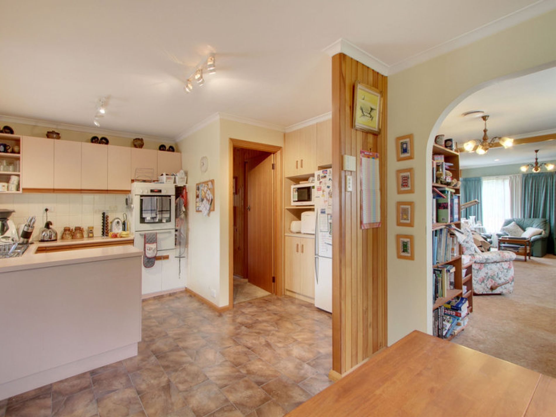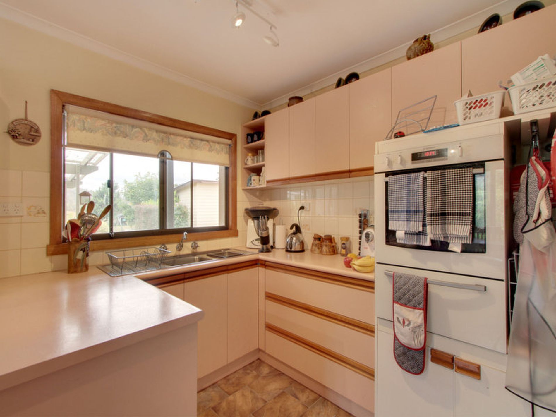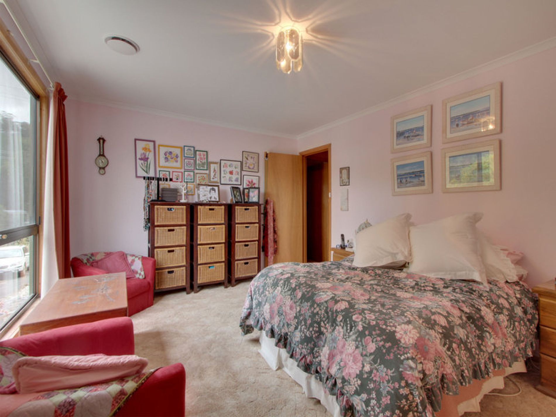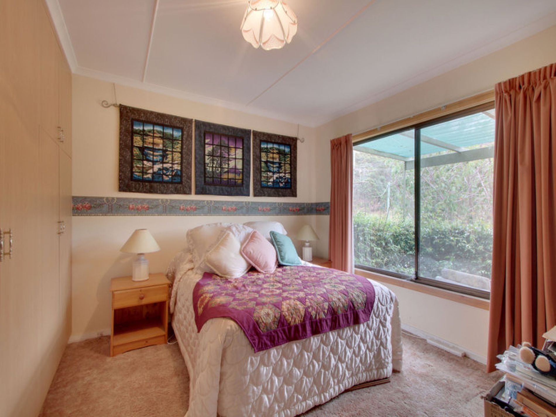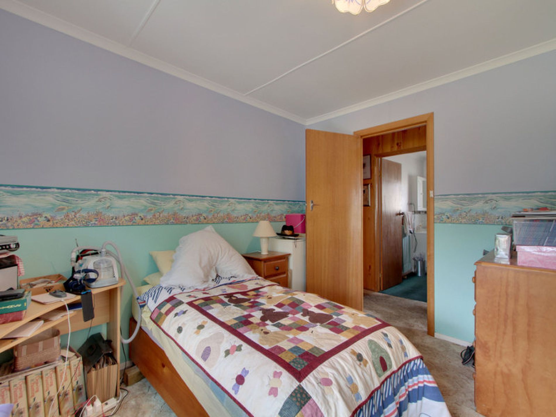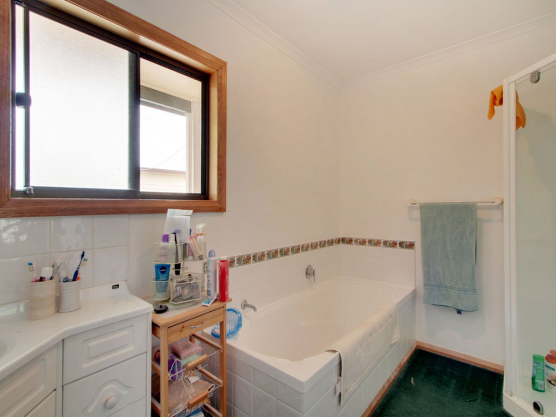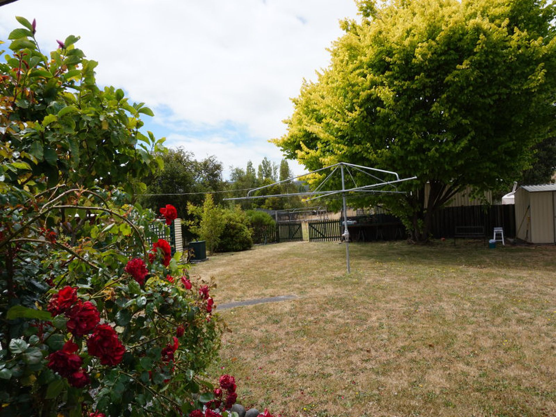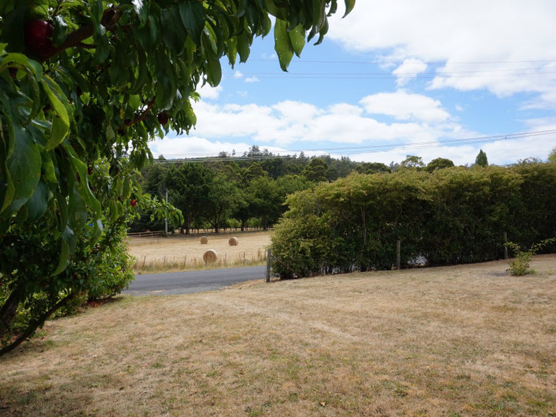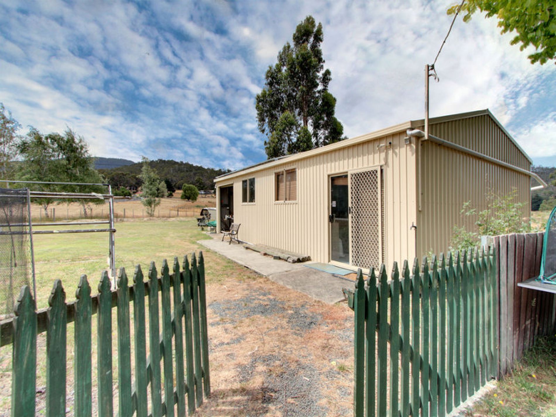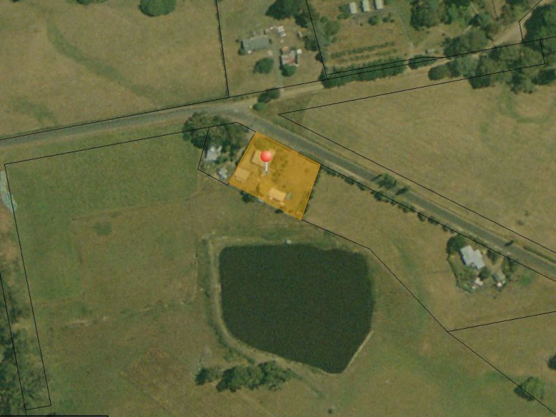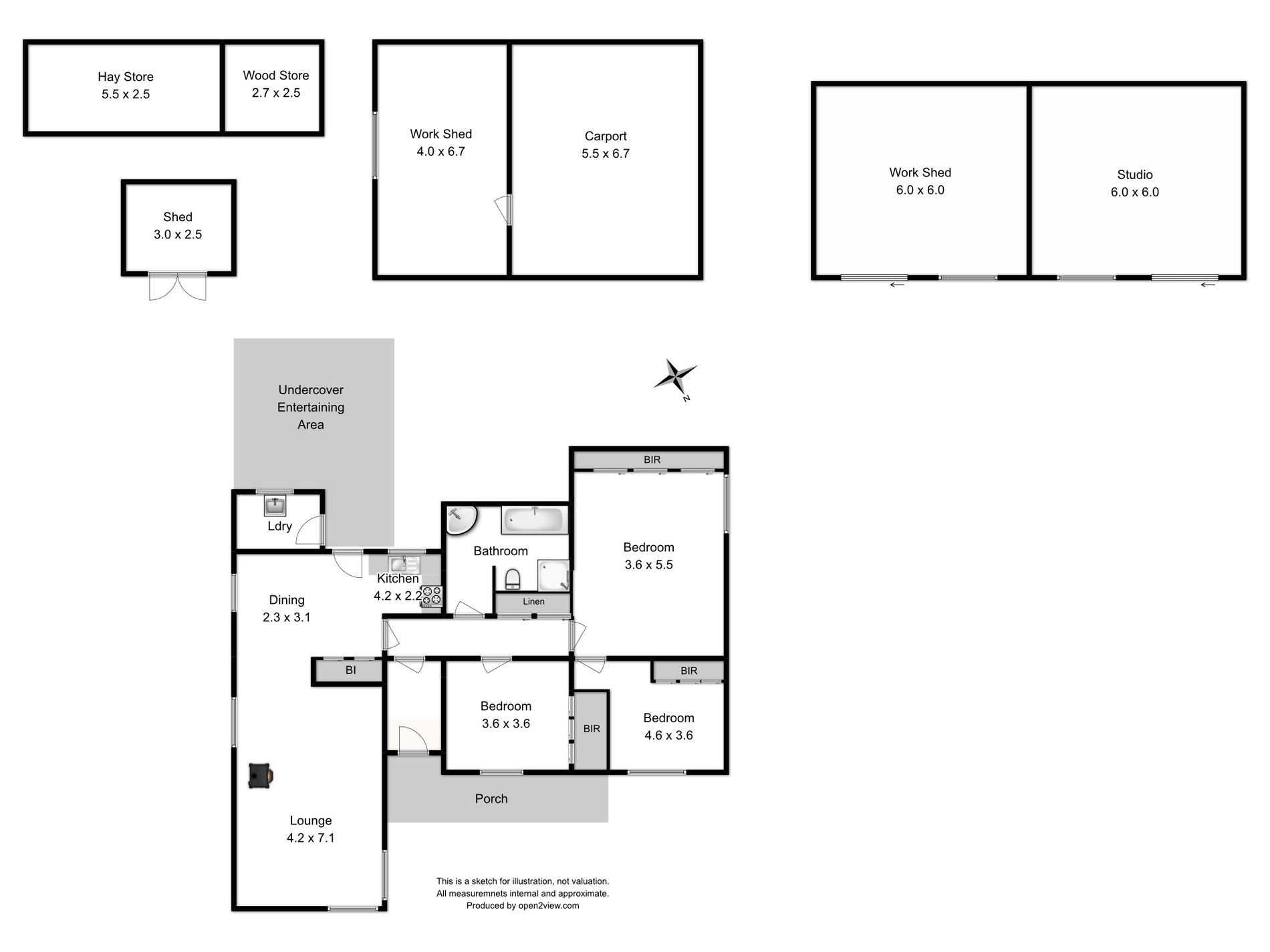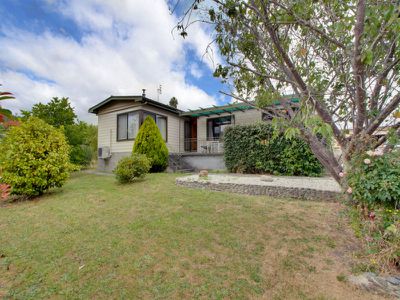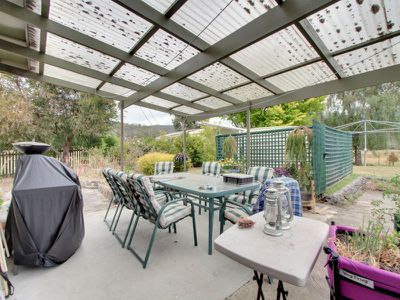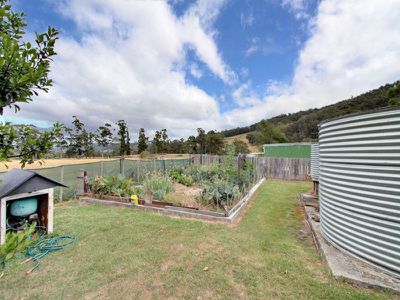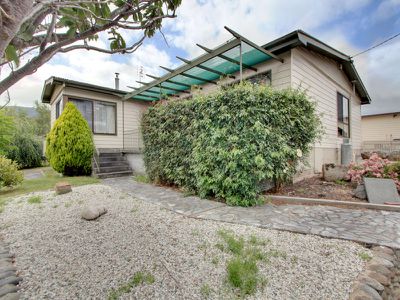This North facing home is situated on nearly 3/4 acre of level land and is located a short 5 minute drive from the Cygnet township. The property offers the ideal combination of a comfortable home with spacious living area and three bedrooms, a separate studio/workshop and plenty of room for those veggie gardens.
A very large living area is the centre of the home leading to an open plan and updated kitchen/dining area. All three bedrooms have built-in robes and two are double. The bathroom has separate shower, bath and toilet and there is a second toilet in the laundry. A large undercover outdoor entertaining area would be ideal for family barbeques and the front deck perfect for that evening relaxation time. The home has a Warm & Dry heat transfer system installed which removes moisture from the air ensuring a comfortable living environment. Heating is provided by a near new wood heater with fan and a reverse cycle air conditioner provides both additional heating and cooling. A 3.2 kilowatt solar system is used to reduce electricity costs and the home also has a security system installed.
A large colorbond garage, measuring 12metres by 6metres, with concrete floor and power connected, has been partitioned into a workshop on one side and a lined and insulated studio on the other. The property also has a separate carport/shed at the end of the sealed driveway. The land is mostly level with some ornamental gardens and a section given to a vegetable garden. For the green thumb, bore water is available and there is still plenty of room to add significantly to the gardens. If sports are a more attractive proposition there is enough space for a pool or tennis court. This could be the family home you have been looking for, offering a relaxed lifestyle where you can indulge your hobbies. Please call our office to arrange an inspection.
- Shed
- Built-in Wardrobes
- Solar Panels


