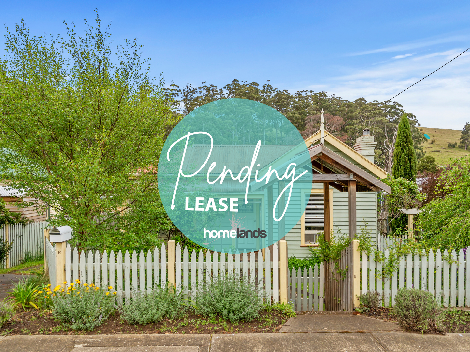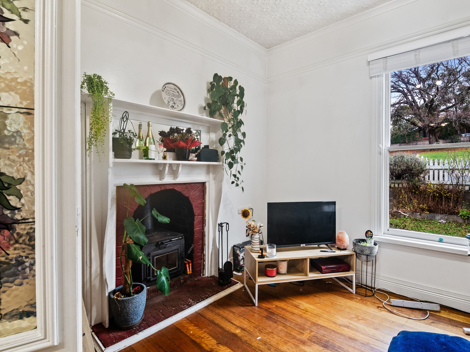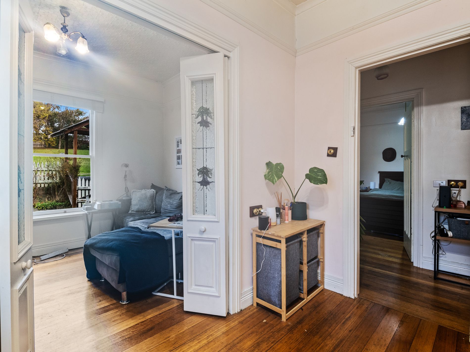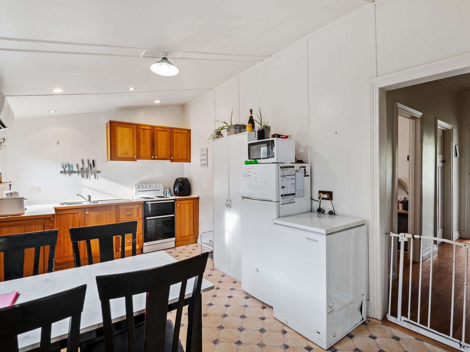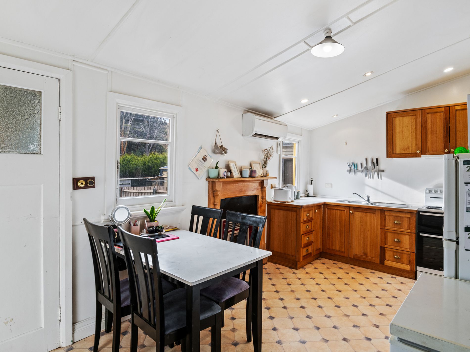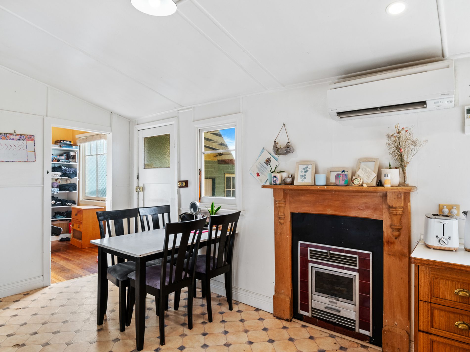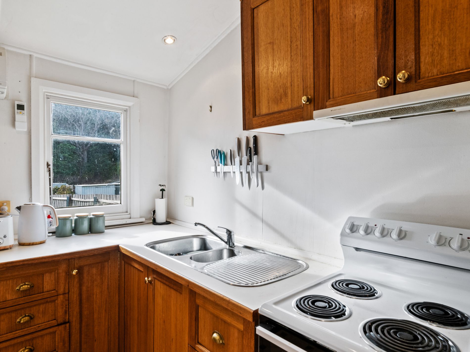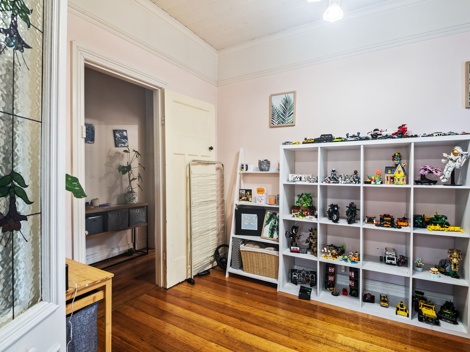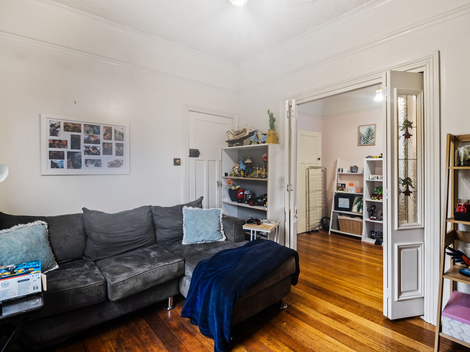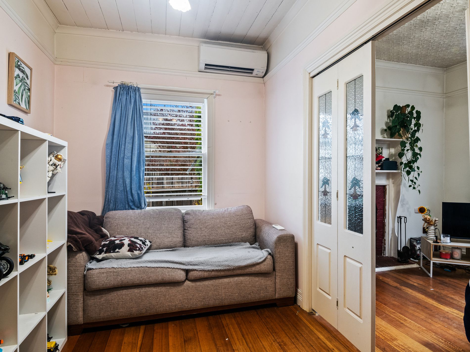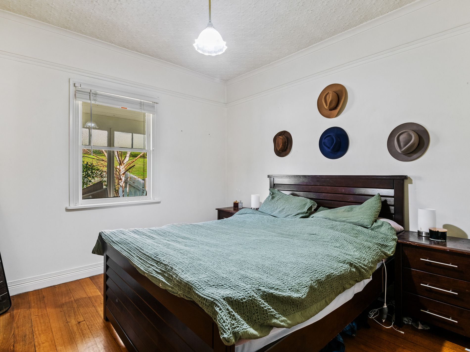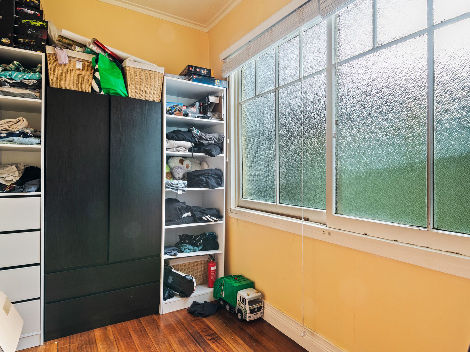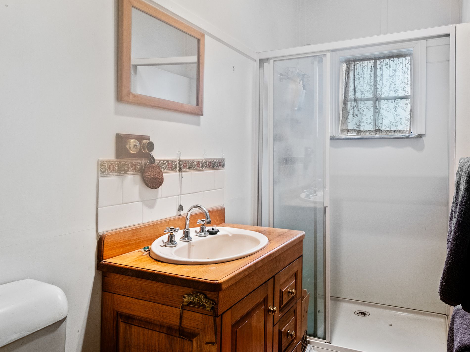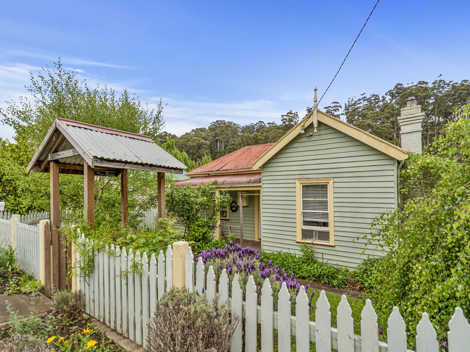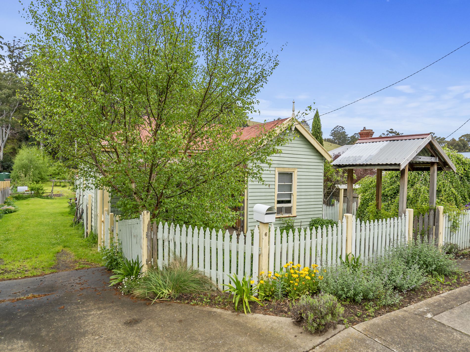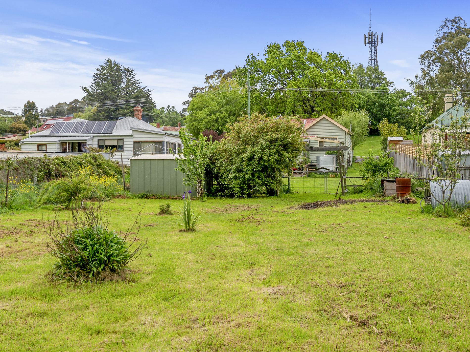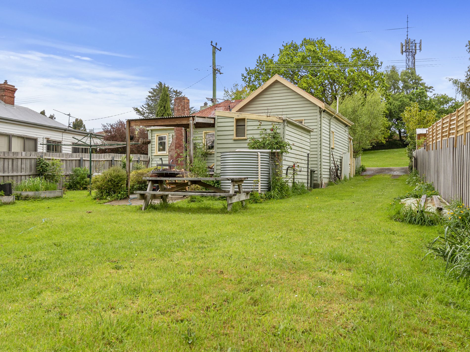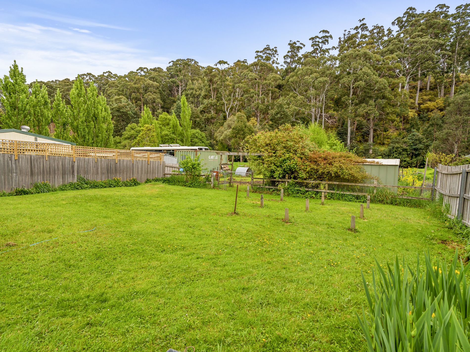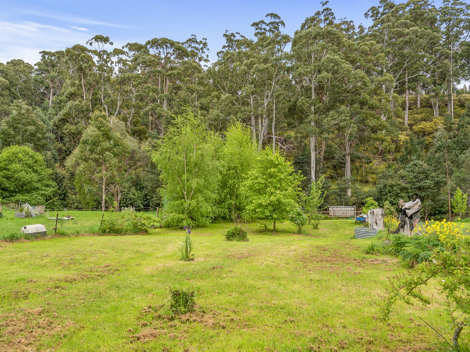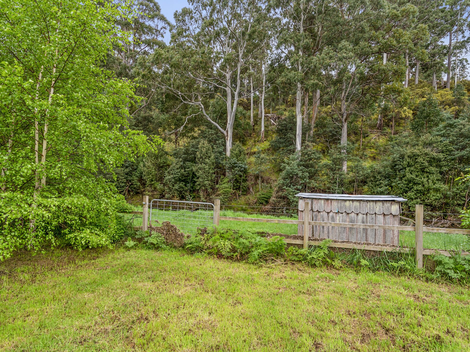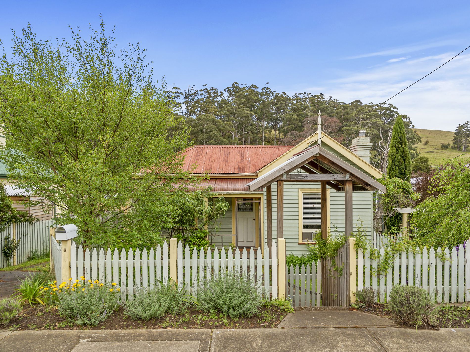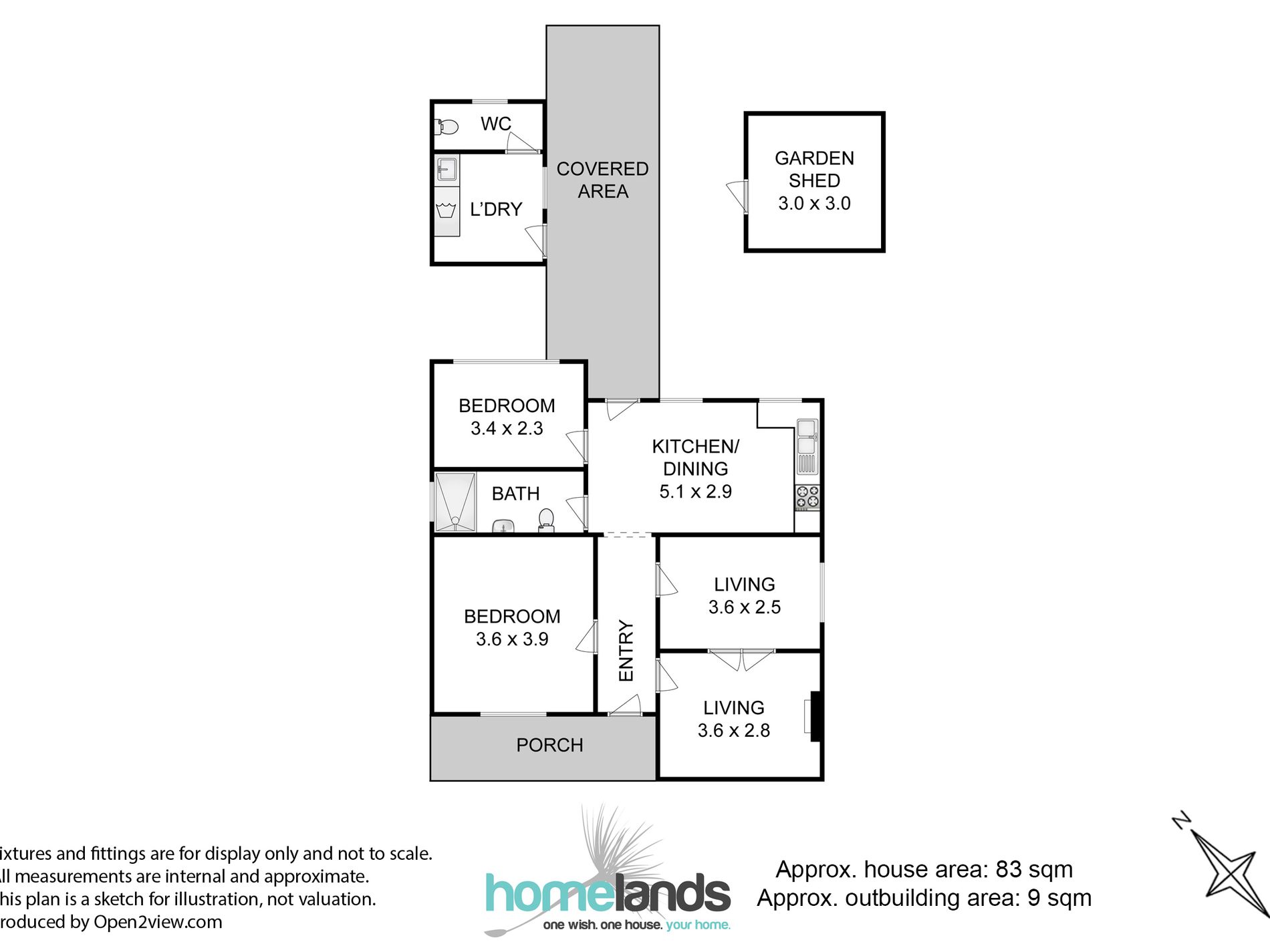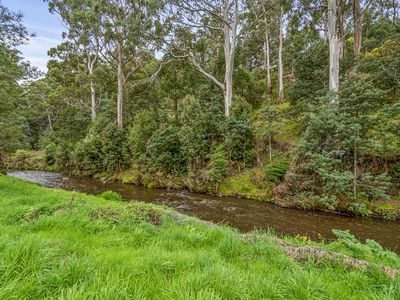This two bedroom property is located within Geeveston, in a very convenient position that is a short walk from shops and services. The lounge is located at the front of the property, off an entry hallway - at the end of which is the kitchen and dining area. Timber floors flow through the entrance and into the lounge area, which is kept comfortable with heat pump.
The timber kitchen is serviced by an electric oven and cooktop, with the kitchen window overlooking the back yard - a second heat pump in this area of the home also helps with comfort. A rear door from this meals area leads down to the rear garden.
The main bedroom is located off the hallway, at the front of the home - and it enjoys character features such as picture rails and pressed tin ceiling. There is a room at the rear of the house which would suit as a second bedroom, or as a study. The bathroom includes a shower, toilet and wash basin - with the laundry located outside via a covered rear porch.
The rear yard runs down towards the banks of the Kermandie River, and there is room for secure off street parking. There is a garden shed for storage. The home is on a town water supply, has waste collection, and is serviced by wireless NBN.
Pets are being considered at the property on a case by case basis - though fencing should be assessed to ensure it meets with needs. The property is being offered with a 12 month lease, and it is expected to be available early August.
Please note that inspections of this property are by appointment, as it is not currently vacant. Please note, we do not currently have up to date interior photos, but are able to provide some older photos on request.

