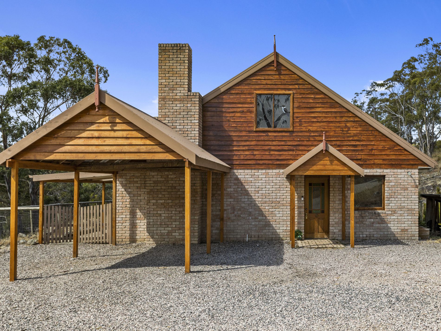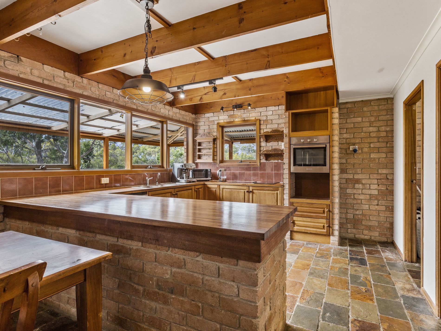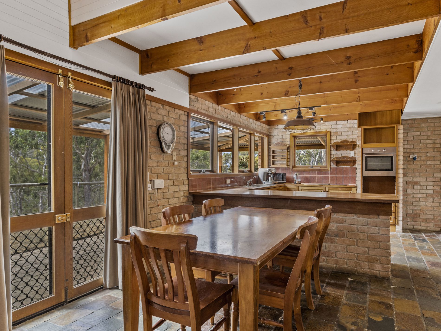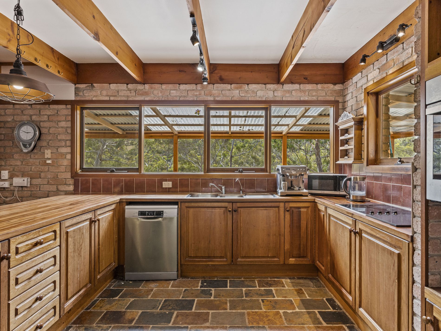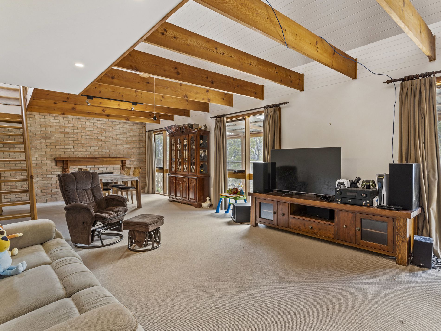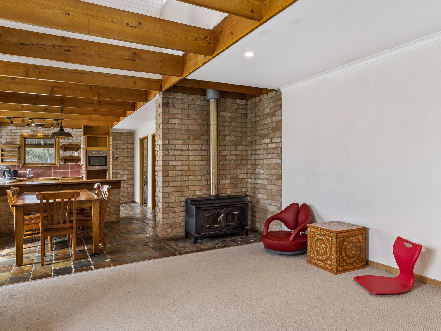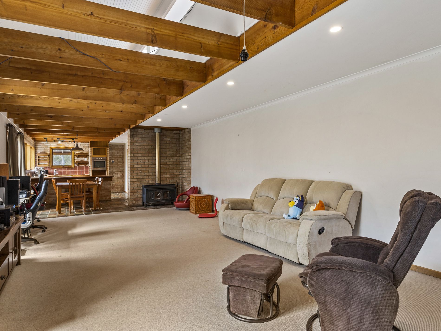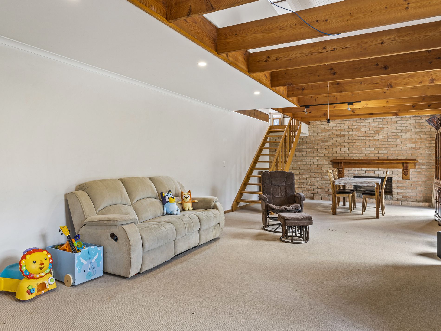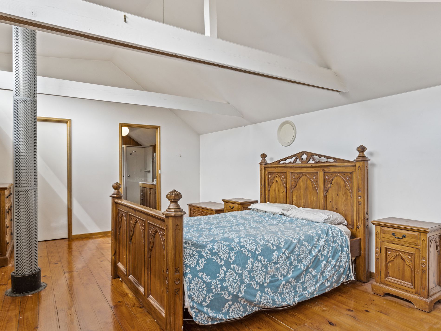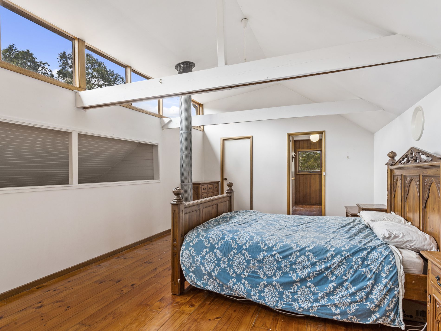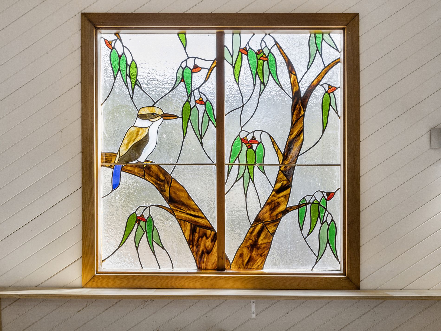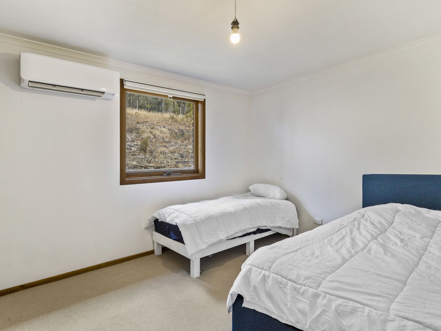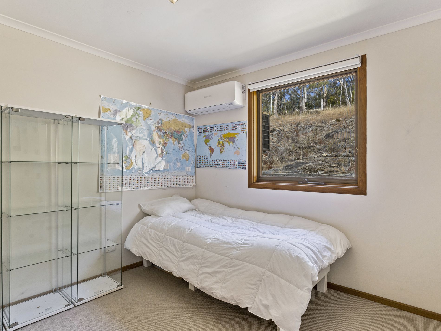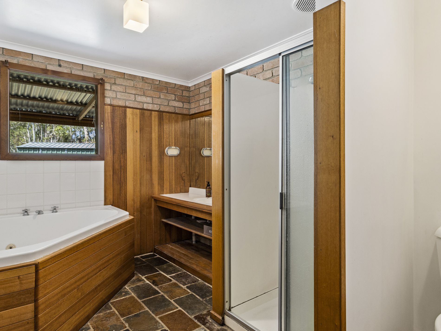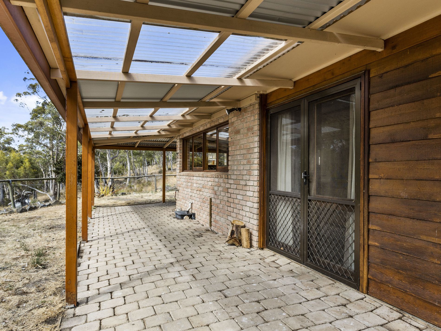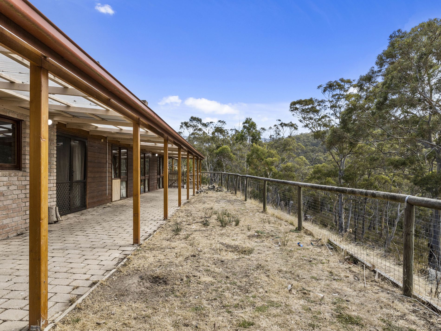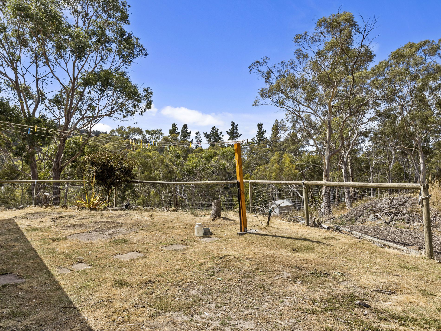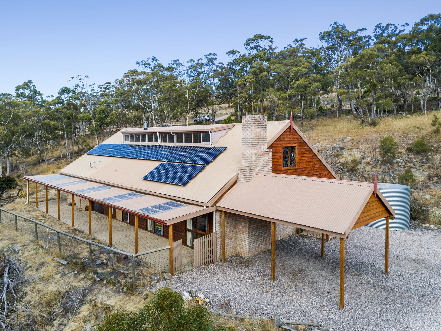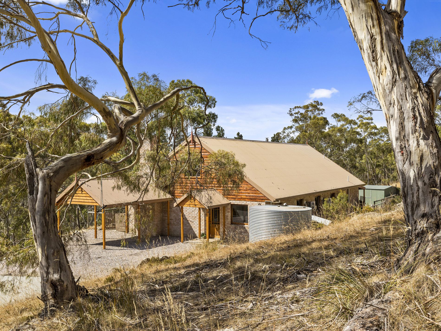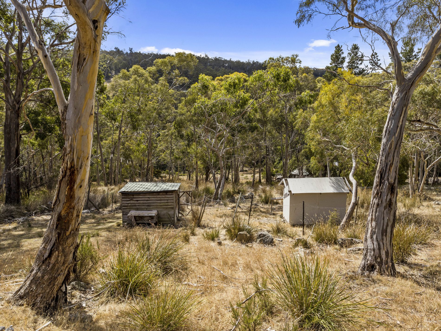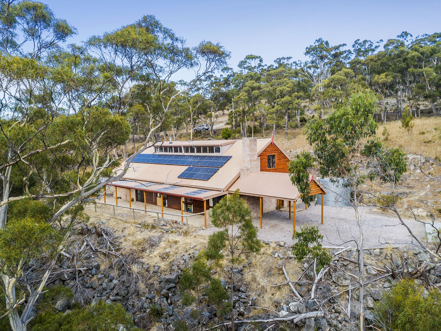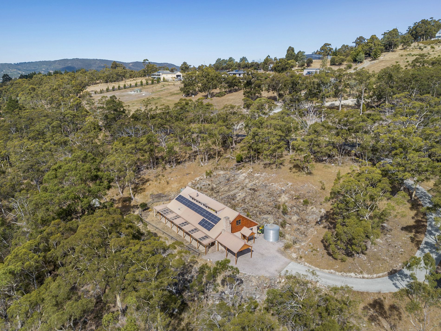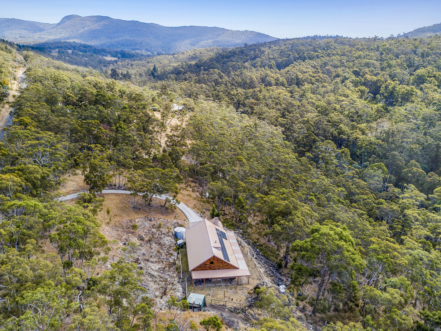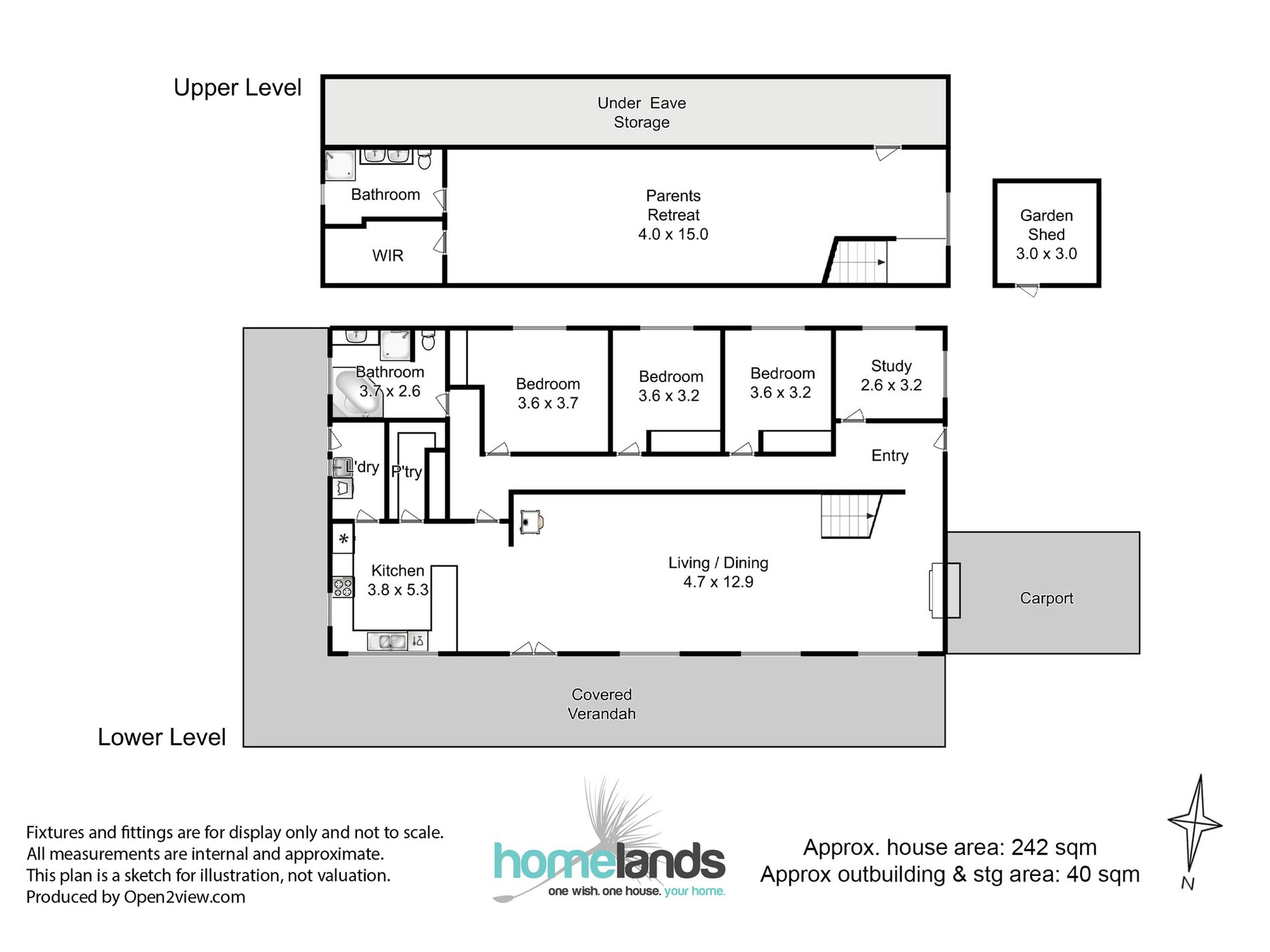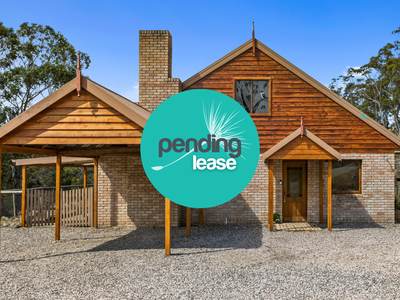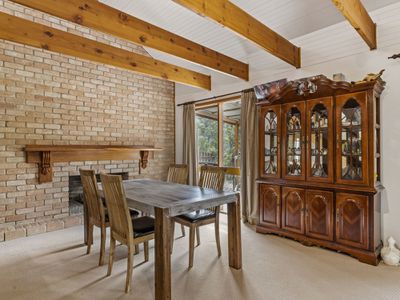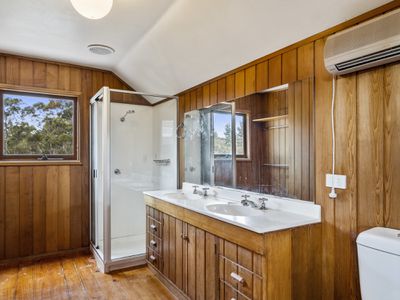Built in the late ’80s the solid, double brick residence was positioned well into its acreage, assuring its privacy from the road, yet it sits high enough to secure a gorgeous, elevated view into its own bushland. The owner has done updates throughout to make the property more livable and accessible for the lucky tenant who will get to call this property home.
The passive solar design here has a focus on open plan, light filled living. French doors allow a seamless flow between the interior living spaces and the covered decking, enhancing the feeling of living right amongst the natural landscape. With a 6.5kW solar power system installed you will have the added benefit of saving on electricity costs.
The generously proportioned, timber kitchen provides ample storage, dishwasher and workspace complemented by a large walk-in pantry. A breakfast bar overlooks the dining area as well as the entire length of the ground floor which is warmed by cast iron wood heater. Please note that the open fire place is currently boarded up and not for tenant use.
The lower level offers 4 bedrooms or 3 with built in robes and a spacious study. Each of the bedrooms offers its own heating and cooling system so it can be tailored to the comfort of each occupant. The main bathroom is equipped with corner bath, separate corner shower and large vanity. Please note, the spa function on the bath is not to be used and will not form a part of the lease.
The upstairs loft space can be utilized as a master bedroom and provides a well-appointed ensuite bathroom as well as a generous walk-in wardrobe. This area could also work well as a rumpus, home office, or as a stunning guest suite. The loft storage area upstairs is unfortunately not for tenant use or included in the lease.
A fenced area around the house has created a secure yard for children and pets, and there is an additional fenced area within the acreage that can house chickens. There is an open dam/pond located on the property, so please be aware of this with children. The property is serviced by tank water and rubbish collection is available.
Margate is a highly sought-after location thanks not only to its proximity to Hobart which is a mere 20 minutes but also because of everything the town itself offers.
New screen doors are due to be installed and this may occur following the lease commencement. Fixed Wireless NBN is available. A 12 month lease will be preferable, with the possibility to renew on a periodical lease. Pets will be considered on a case-by-case basis. Available from Friday 30th September. Register your interest today.
- Reverse Cycle Air Conditioning
- Fully Fenced
- Outdoor Entertainment Area
- Shed
- Built-in Wardrobes
- Dishwasher
- Floorboards
- Rumpus Room
- Study
- Solar Panels


